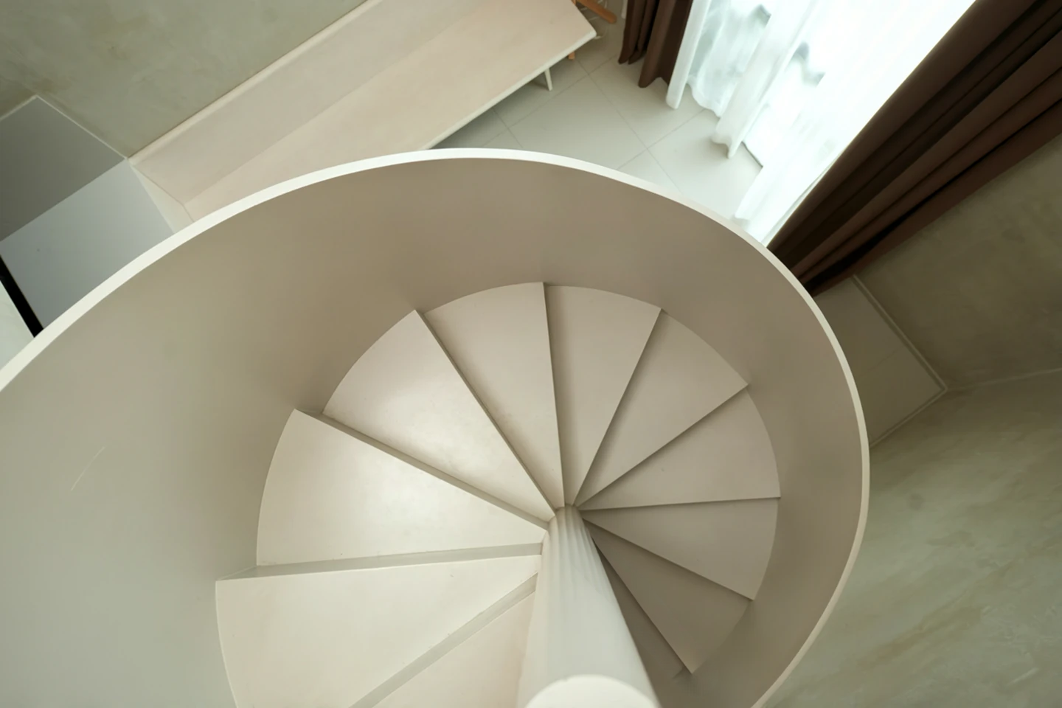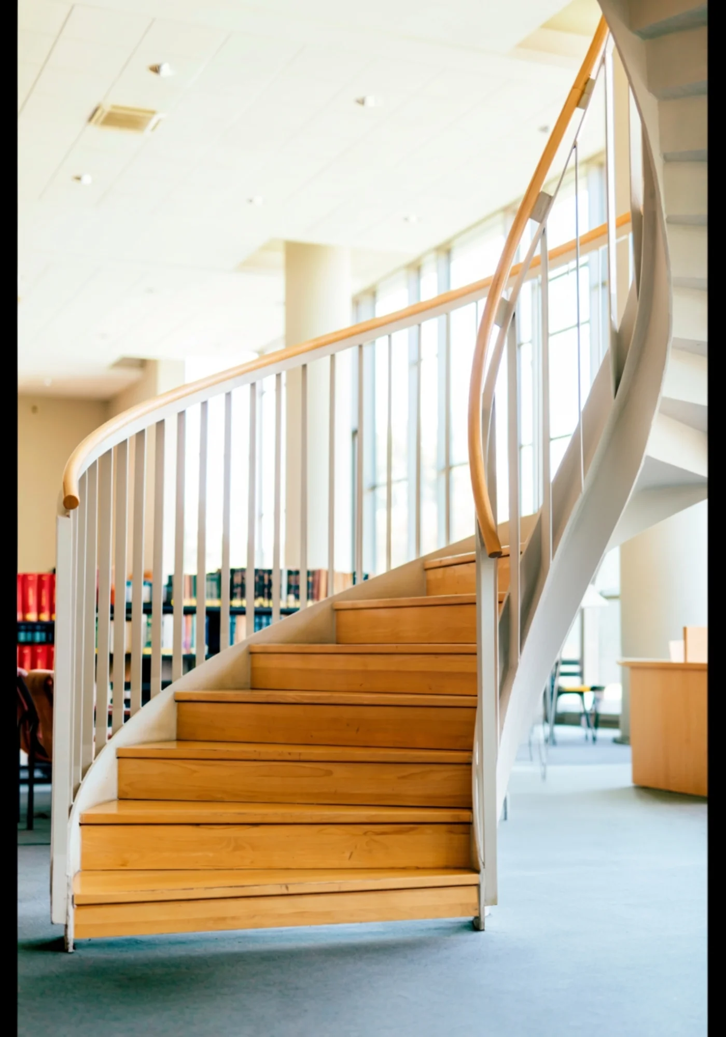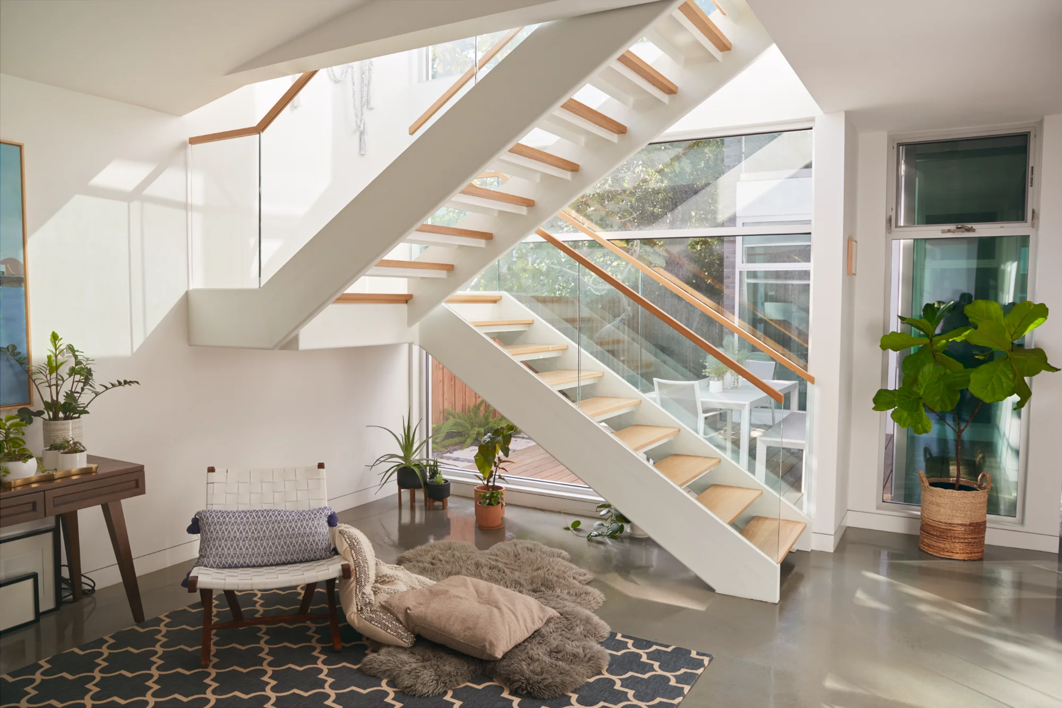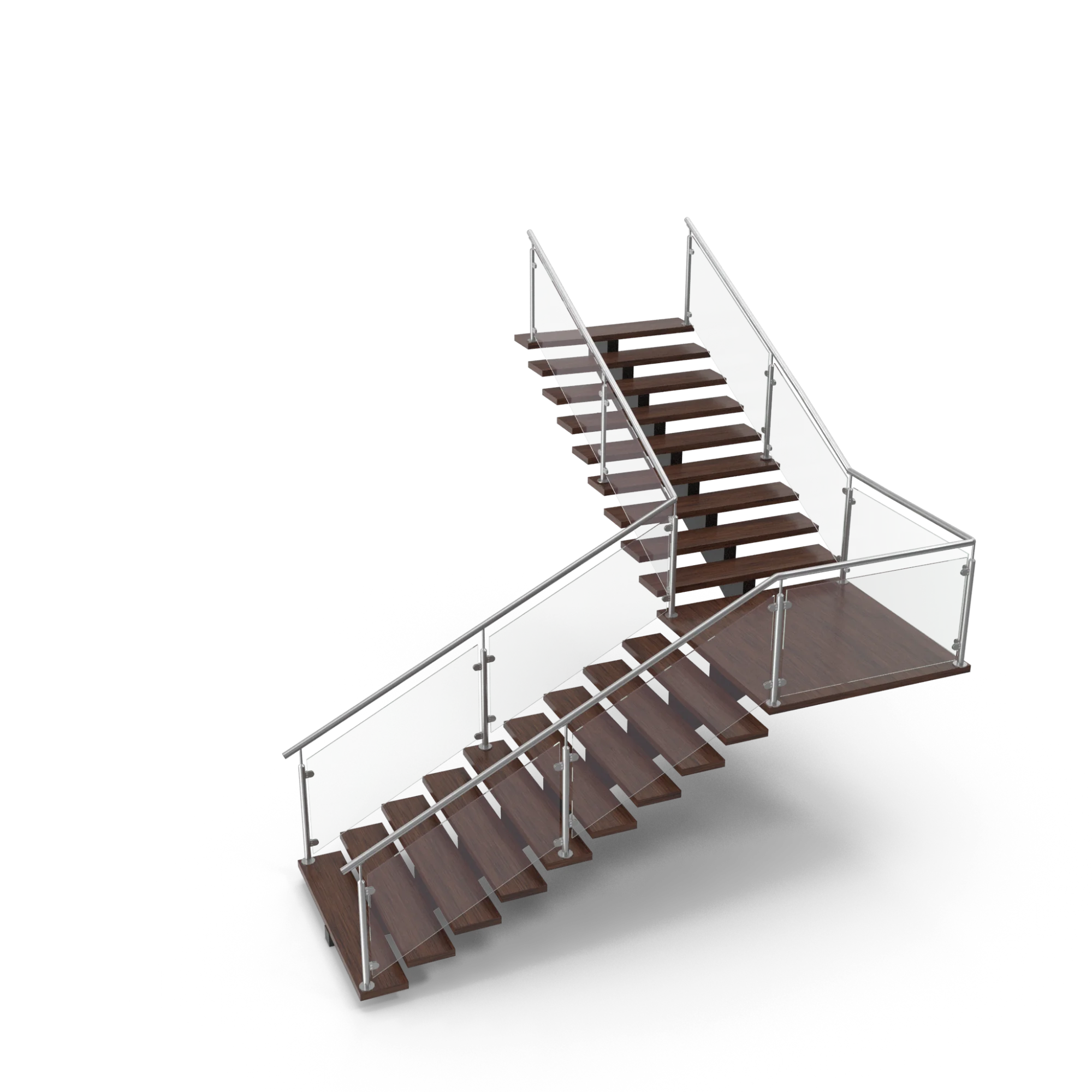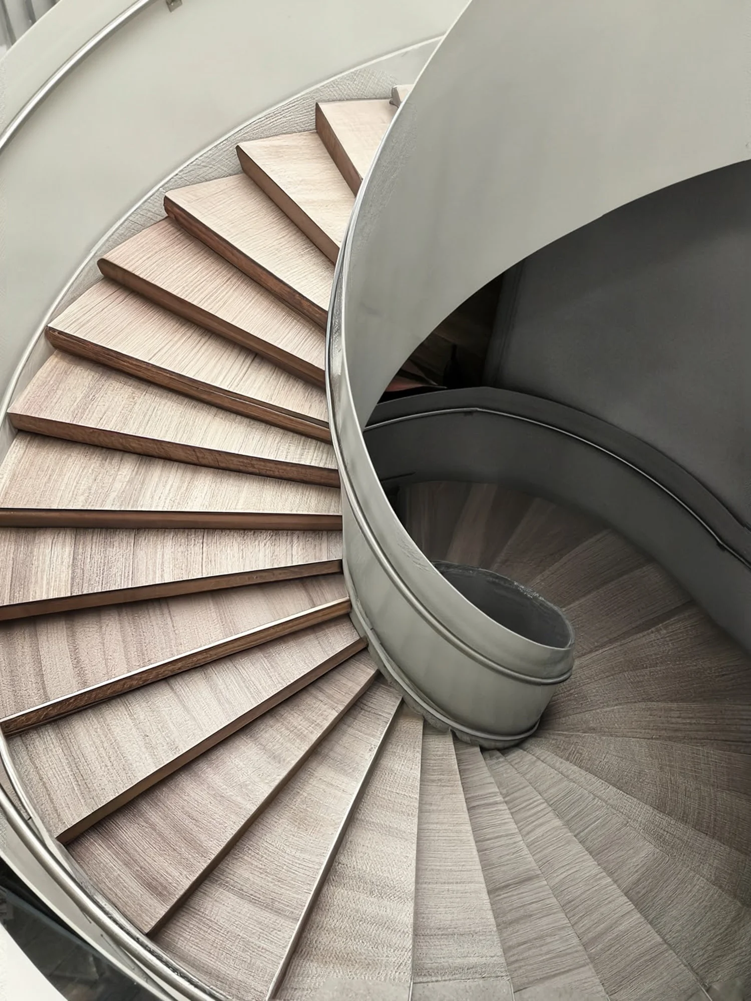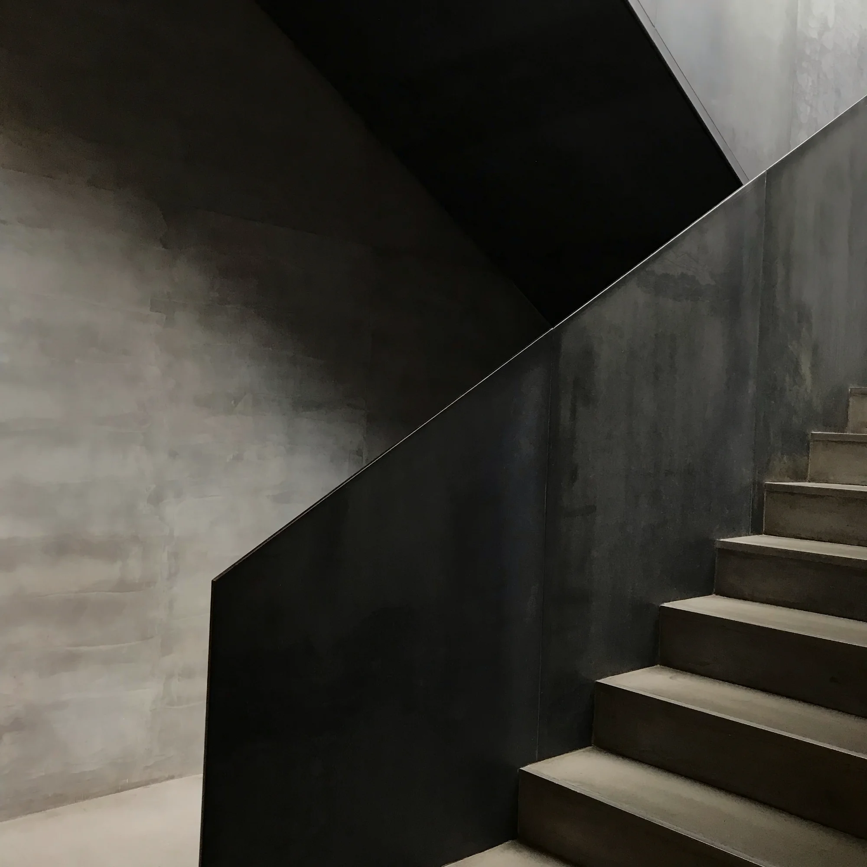
Bespoke Staircases for Remarkable Spaces
We design and build bespoke metal staircases and architectural metalwork that bring spaces to life. Each piece is crafted with care, combining robust steel structures with timber or steel treads and refined balustrades — all tailored to fit your vision and make a lasting impression.
Explore DesignsOur Collections
Each staircase is meticulously crafted with steel structures, premium treads in steel or timber, and elegant balustrades in metal or glass.
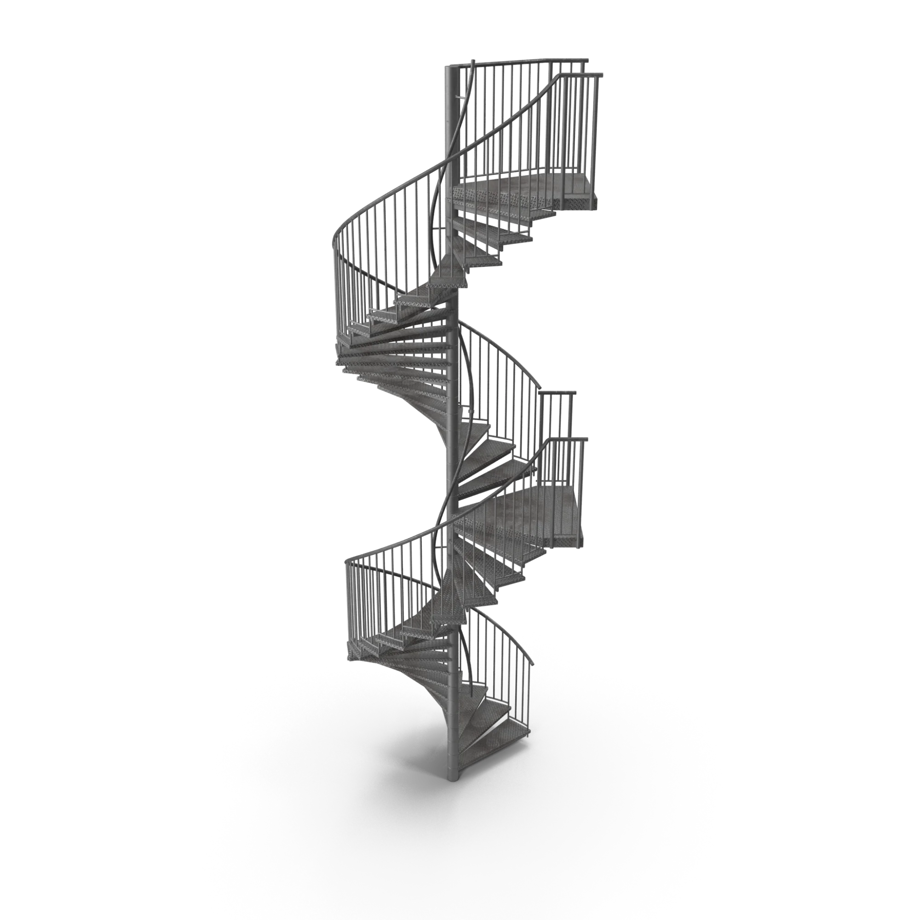
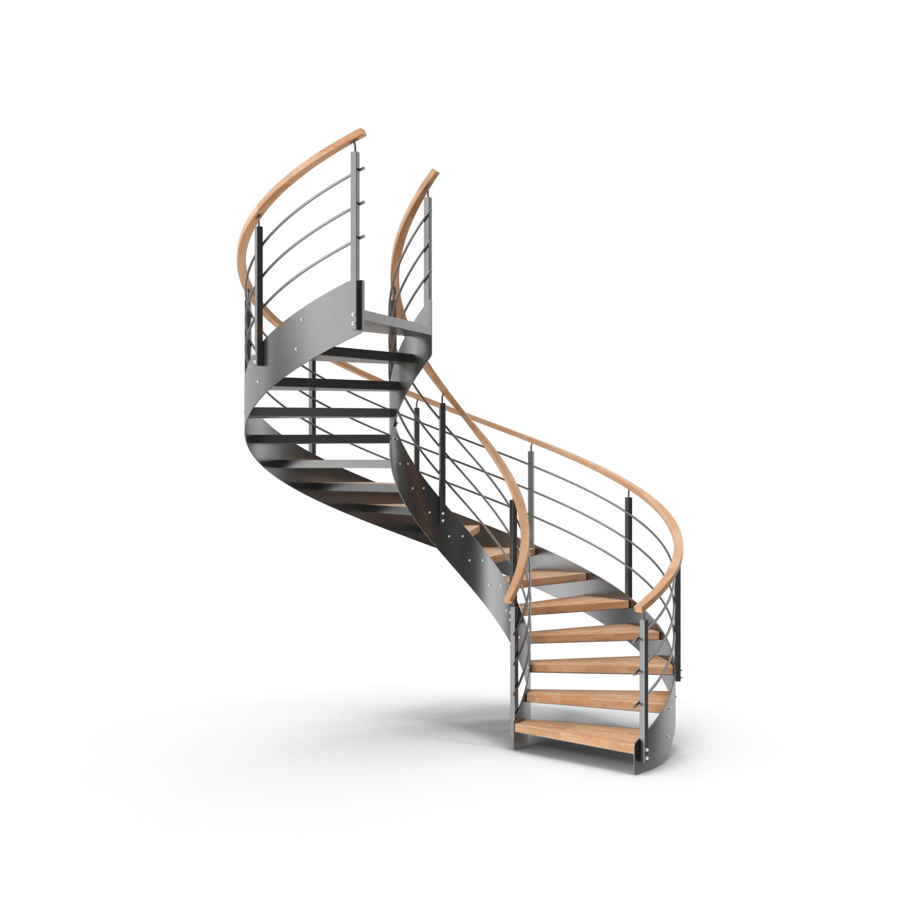
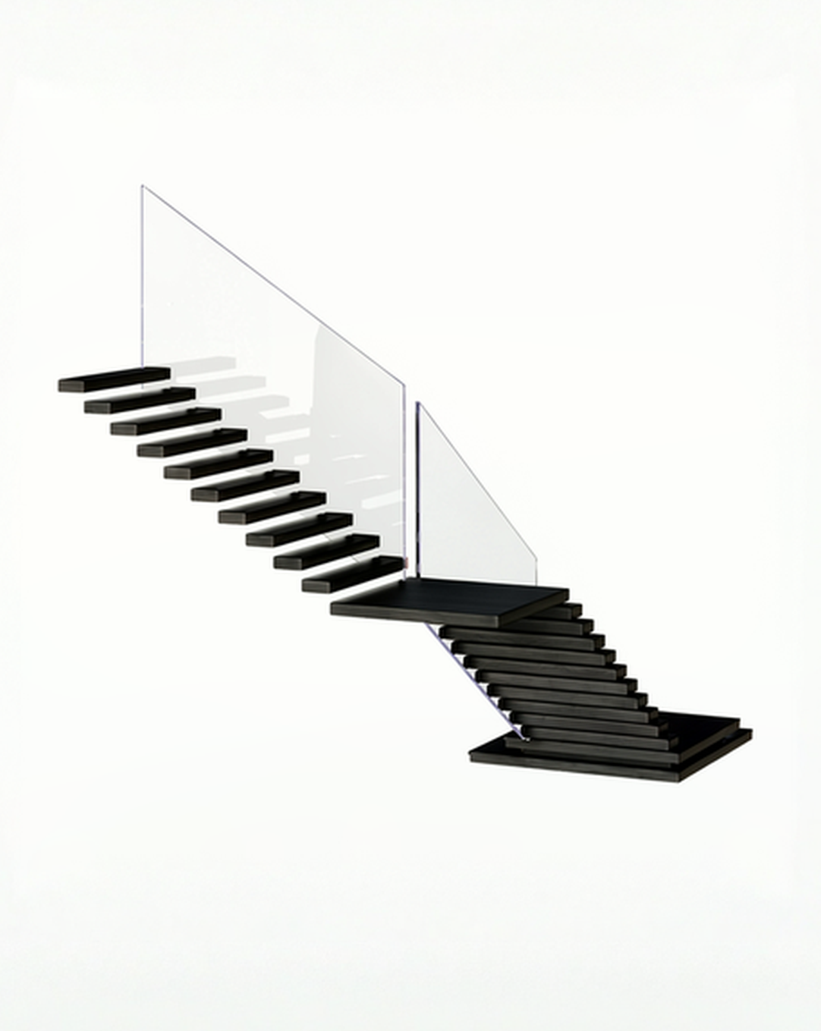
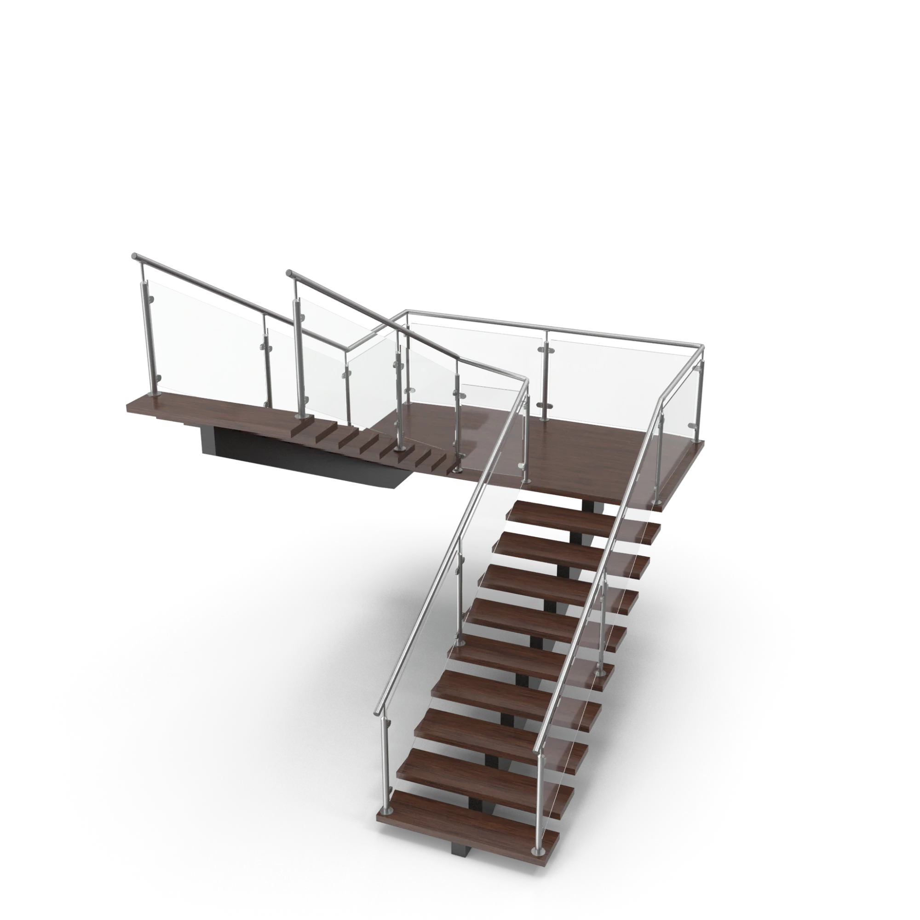
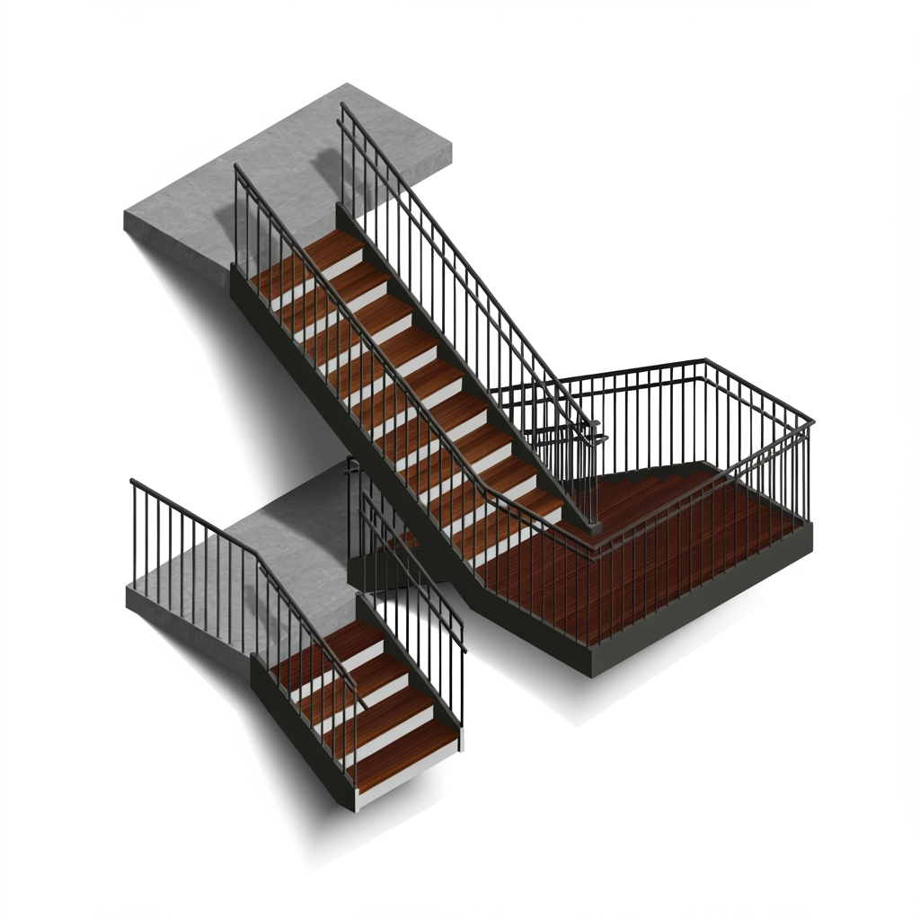
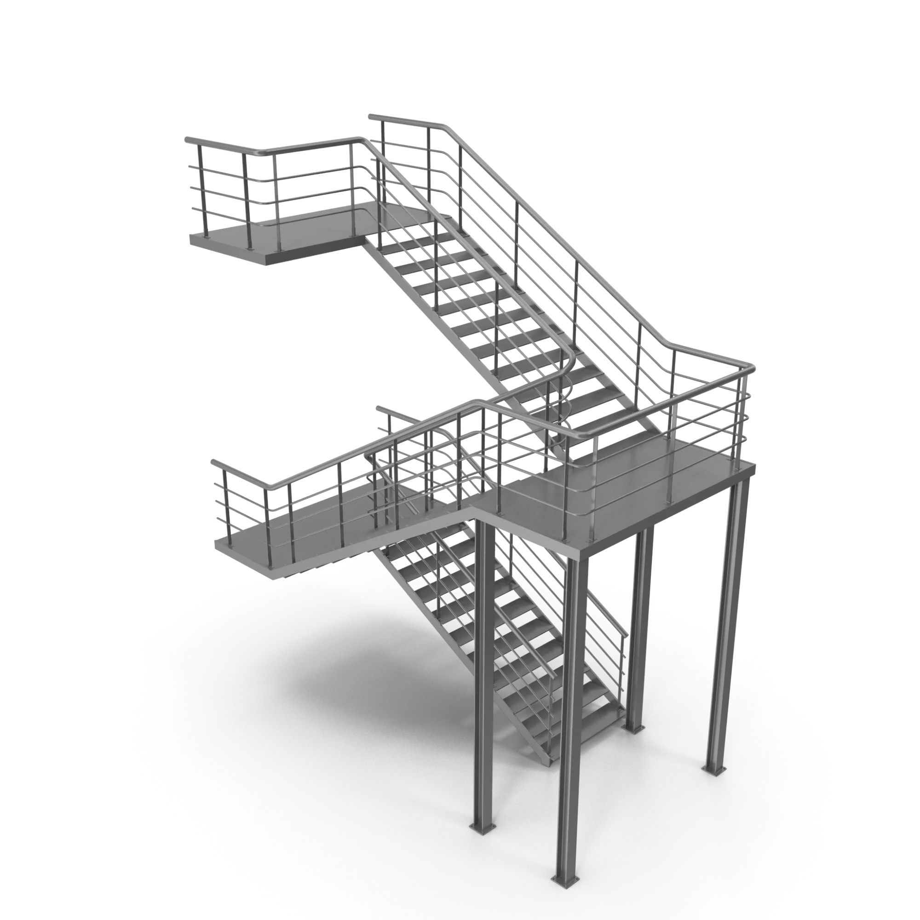
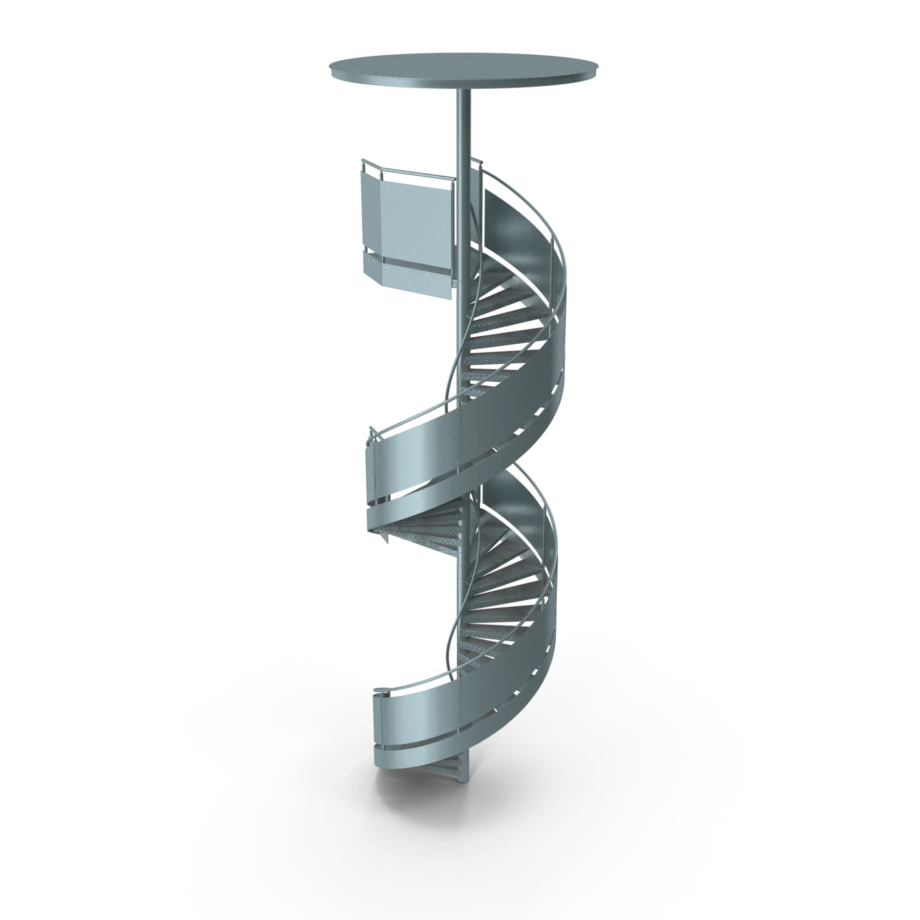
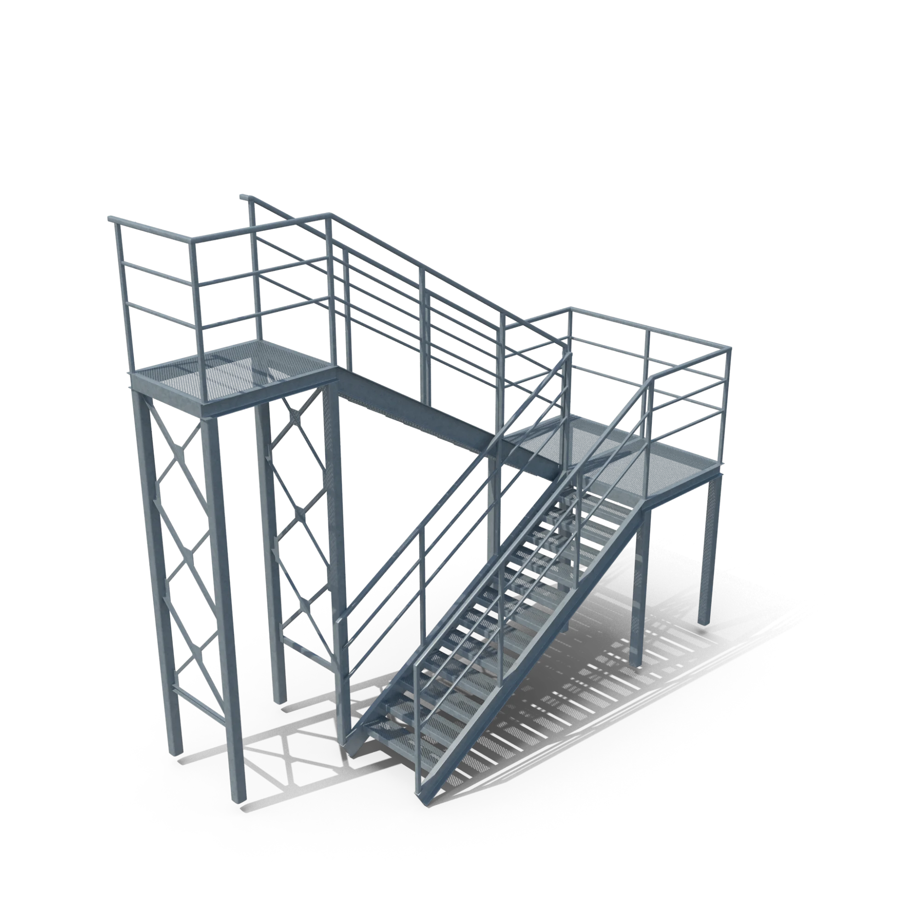
Client Success Stories
Read what our clients say about our comprehensive service approach.
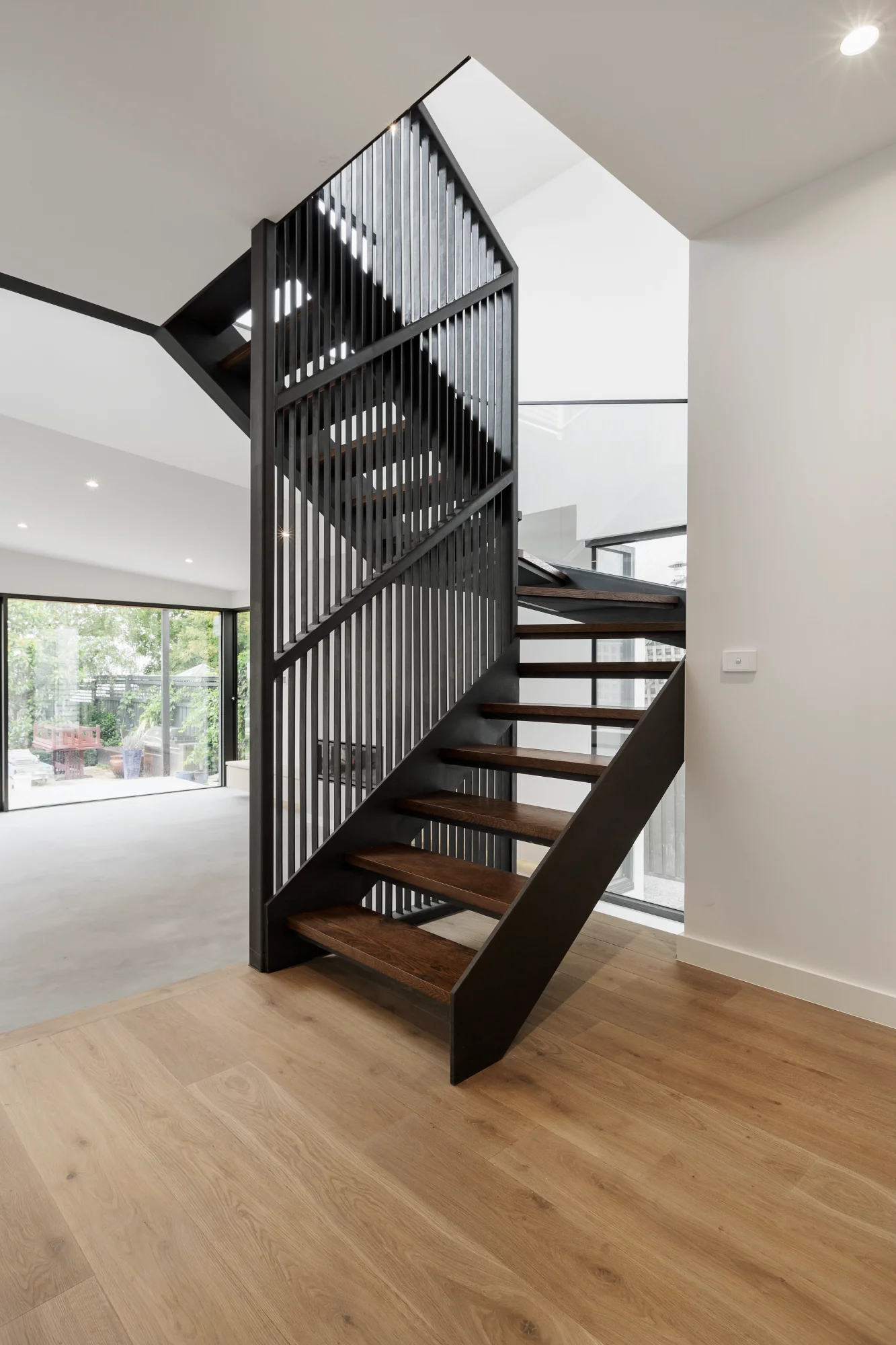
Our Process
From concept to completion, discover our methodical approach to creating exceptional staircases.
Consultation
We begin with a detailed consultation to understand your vision, space requirements, and architectural context.
Site Survey
Our technical experts conduct a comprehensive on-site survey to take precise measurements and assess the structural environment.
Cost Estimation
We prepare a detailed quote based on your requirements, including materials, design complexity, and installation considerations.
Design
Our designers create precision-engineered concepts with detailed specifications and 3D visualizations.
Fabrication
Each component is meticulously crafted using premium materials and expert techniques in our workshop.
Installation
Our skilled installation team ensures perfect execution with minimal disruption to your space.

Our Collections
Signature designs that define spaces with their presence and beauty.
Essential Designs
Practical and functional staircase solutions for every architectural need.








Client Experiences
What clients say about our staircase collections

Our Services
Comprehensive solutions from concept to completion.
Comprehensive Services
From initial design through to final installation, we provide a complete range of expert services for your staircase project.
Site Survey
Our technical experts conduct comprehensive on-site surveys to assess spatial requirements, architectural constraints, and structural considerations. This detailed analysis forms the foundation for successful staircase design and installation.
Structural Calculations
Our engineering team performs precise structural calculations to ensure your staircase meets all safety standards and building regulations. These calculations guarantee the stability, load-bearing capacity, and longevity of your steel staircase.
Design Consultation
Our design experts collaborate closely with you to understand your vision and requirements. We provide professional guidance on aesthetics, materials, finishes, and practical considerations to create your ideal staircase solution.
3D Modeling & Drafting
Using advanced software, we create detailed 3D models and technical drawings of your staircase. These visualizations allow you to preview the finished design in your space and provide precise specifications for fabrication.
Fabrication
Our skilled craftsmen manufacture each component of your staircase in our specialized workshop. Using premium materials and advanced techniques, we ensure exceptional quality, precision, and attention to detail in every element of your custom staircase.
Installation
Our experienced installation team carefully assembles your staircase on-site, ensuring perfect integration with your space. We maintain strict quality control throughout the installation process, minimizing disruption while delivering impeccable results.

Our Approach
We believe in a collaborative, transparent process that puts your needs first. Our integrated approach ensures seamless coordination between design, engineering, fabrication, and installation teams, resulting in exceptional stairs that exceed expectations.
From initial concept to final handover, we maintain clear communication and meticulous attention to detail. Our comprehensive service eliminates the complexity of managing multiple contractors, providing you with a single point of contact throughout your project.
Discuss Your ProjectClient Success Stories
Read what our clients say about our comprehensive service approach.

Exceptional Materials
The finest metals and finishes, selected for beauty and longevity.
Premium Materials
Our structures feature the finest steel, complemented by your choice of premium treads, balustrades, and handrails.
Steel Structure
Our signature steel structures provide exceptional strength and stability while maintaining elegant visual profiles.
Treads
Choose from durable durbar (checker plate), premium wood, or concrete treads, each available in various finishes to match your interior aesthetic.
Balustrades
Elegant metal or glass balustrades designed to harmonize with your staircase and surrounding architecture.
Handrails
Refined metal, stainless steel, or wooden handrails, meticulously crafted for both aesthetic appeal and tactile comfort.
Bespoke Finishes
Our designs embrace the versatility of steel finishes and customization options. From glass balustrades to custom timber treads, we can explore combinations that enhance both function and aesthetic of your space.
Working closely with architects and designers, we consider how different finishes complement the overall design language of each project, with particular attention to the integration of steel structures with timber or steel treads and metal or glass balustrades.
Request Material Information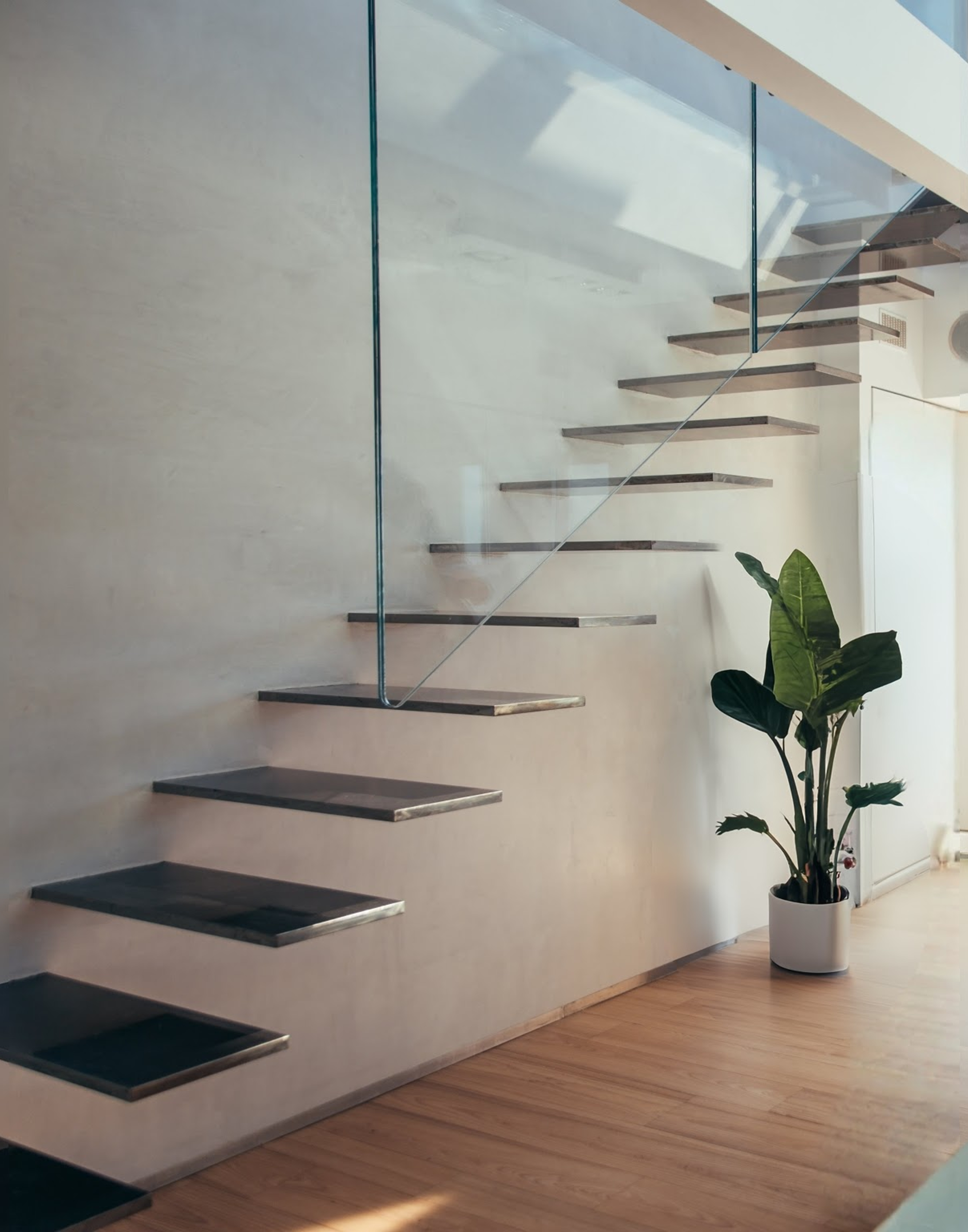

Expert Craftsmanship
Discover the art and precision behind exceptional staircase design.
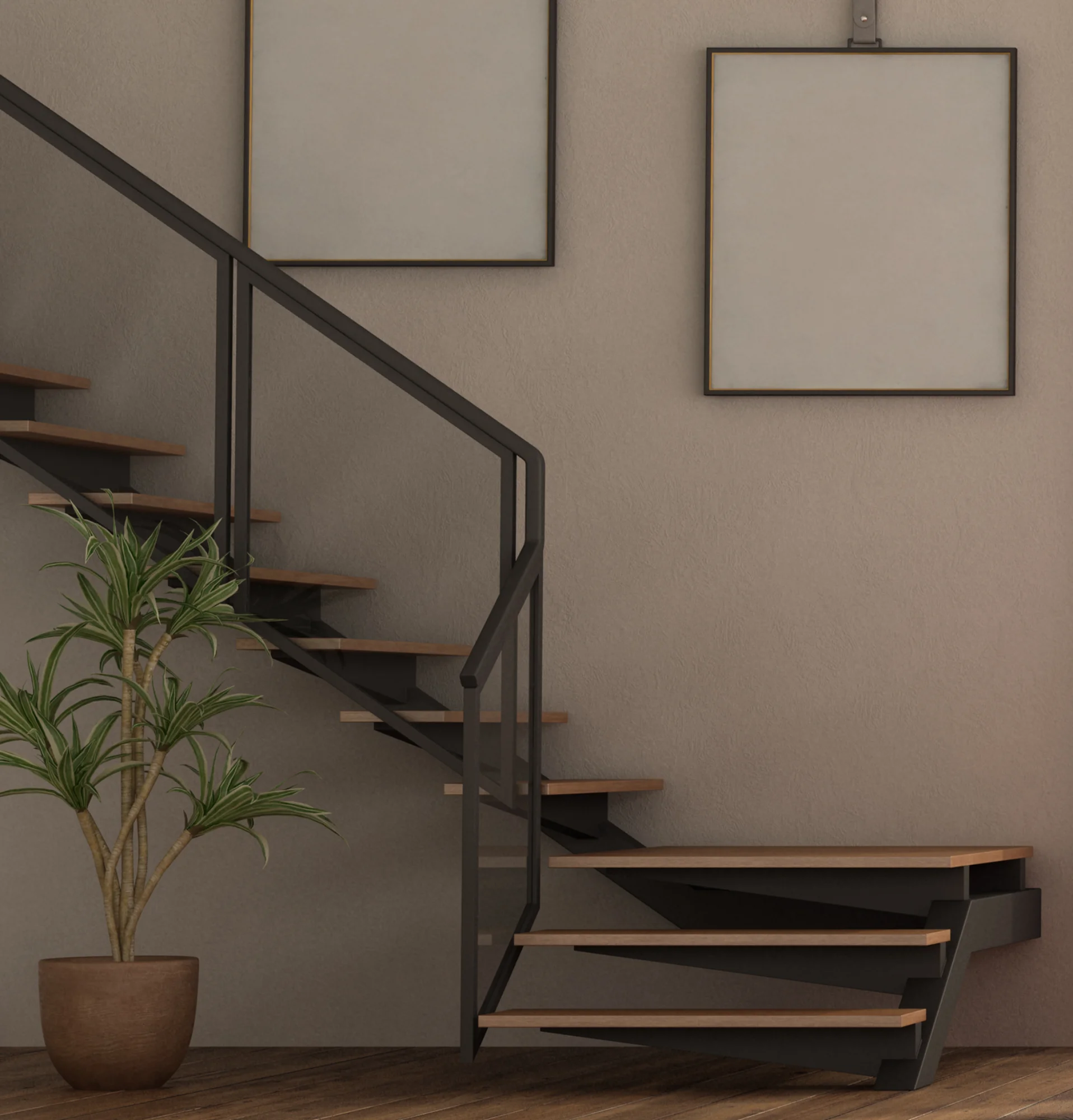
The Art of Staircase Design
The finest staircase designs emerge from a commitment to superior craftsmanship and innovative engineering. These architectural elements go beyond simple function to become striking focal points in any space.
Each design represents a careful balance of form and function, with every component from the central structure to the smallest detailing working in harmony to create a visually stunning yet perfectly practical result.
Design Philosophy
The principles that guide exceptional staircase creation.
Precision
Exactness in every measurement and cut ensures structural integrity and seamless aesthetic integration.
Elegance
Clean lines, balanced proportions, and thoughtful detailing create visually striking compositions.
Expertise
Deep understanding of materials, structural engineering, and architectural design informs every decision.
Durability
Superior construction techniques and quality materials ensure longevity and lasting beauty.

Expert Blog
Insights, inspiration and industry knowledge from the world of luxury staircases.
Latest Articles
Discover trends, techniques, and insights into exceptional staircase design.
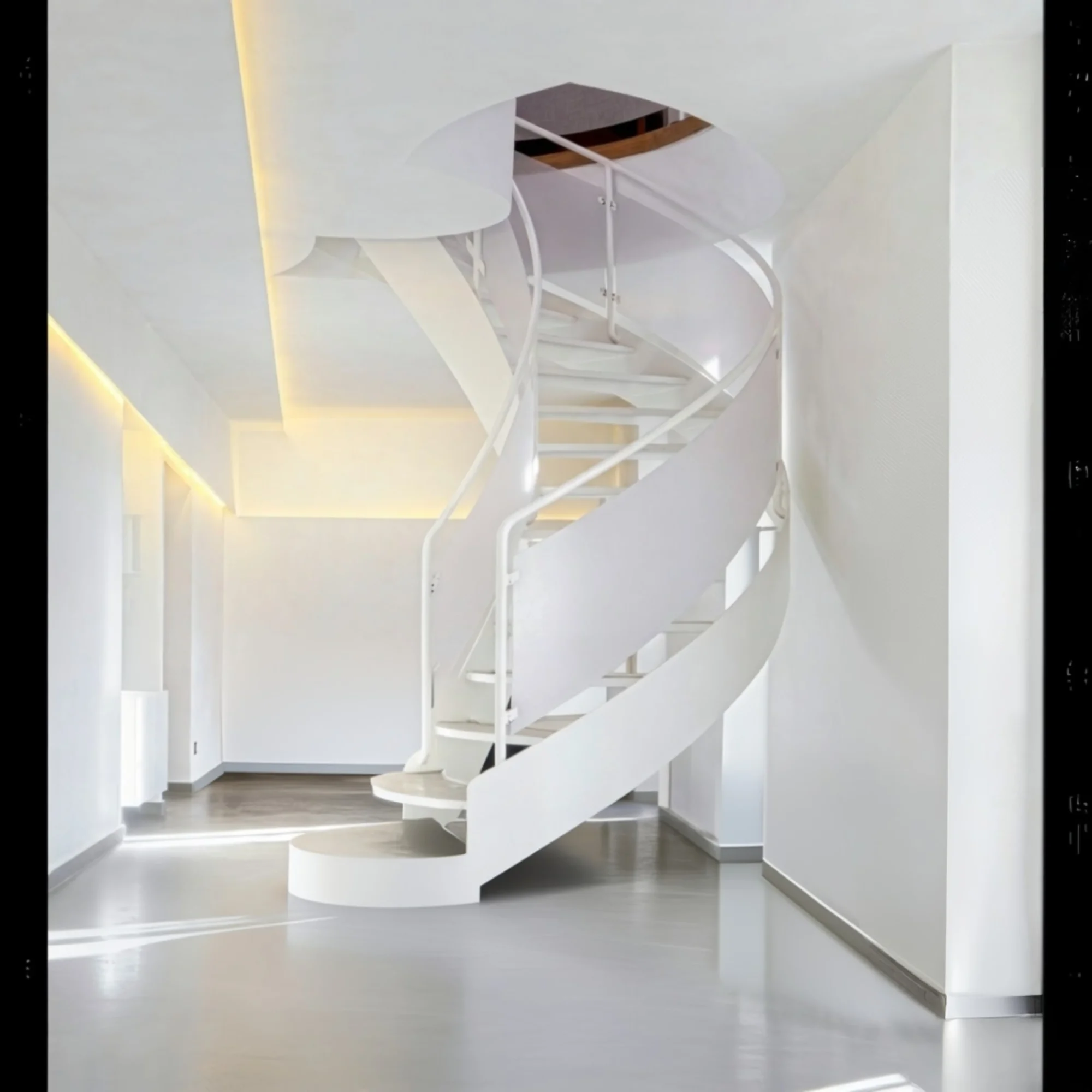
The Art of Helical Staircases: Creating Architectural Elegance in Your Home
Exploring the engineering principles and aesthetic considerations behind helical staircase designs that combine elegant form with practical function.
Read Article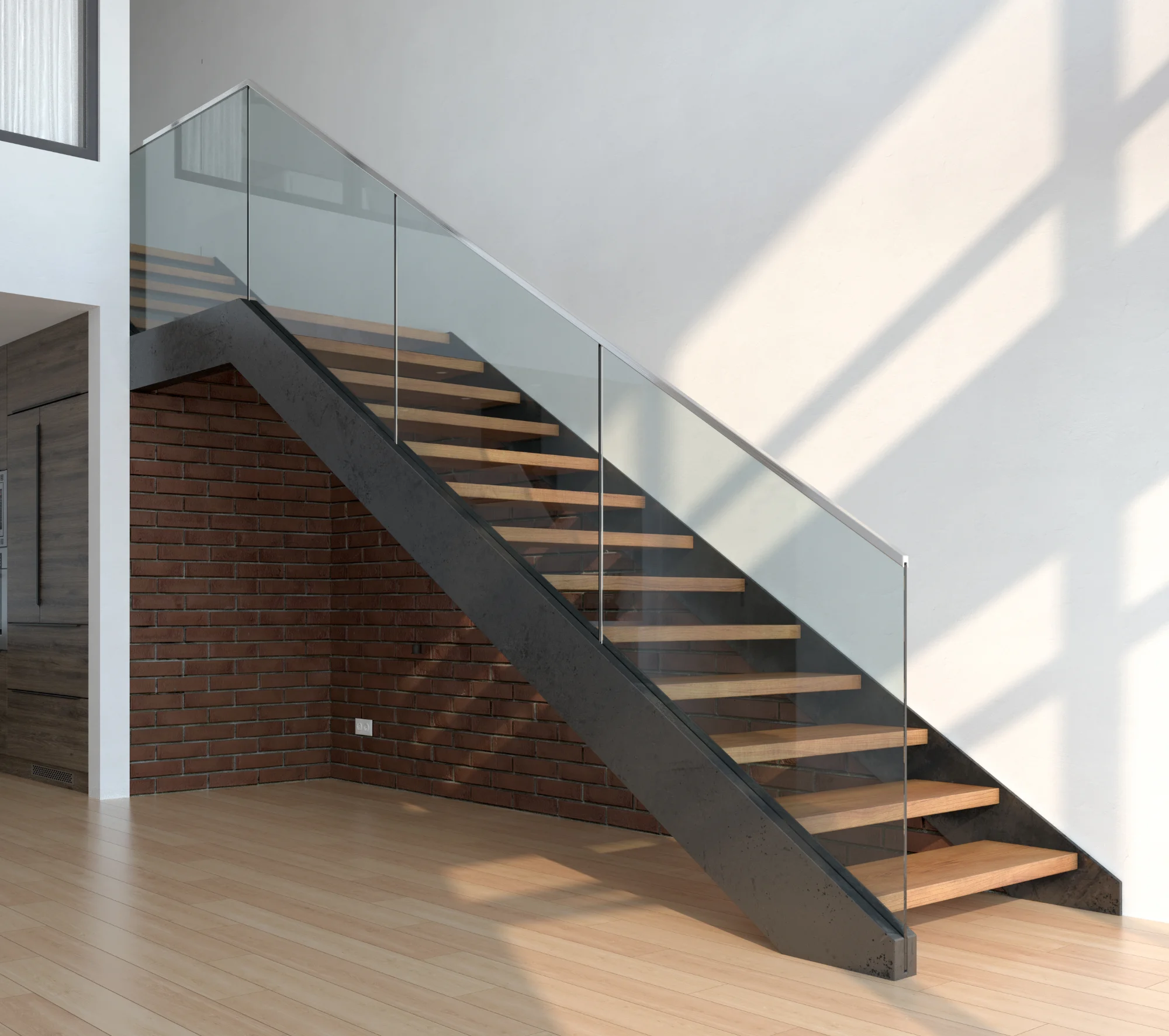
Glass Balustrades: Creating Visual Space and Modern Elegance in Your Staircase
How frameless glass balustrades transform staircase designs by maximizing light flow and creating an impression of expanded space in UK homes.
Read Article
Victorian Townhouse Renovations: Integrating Modern Staircases with Period Features
A detailed look at the integration of floating central stringer staircases in renovated Victorian properties, preserving historical character while introducing contemporary design.
Read Article
Contemporary Fire Escape Staircases: Where Safety Meets Architectural Design
How modern fire escape staircases are evolving beyond purely functional elements to become integrated architectural features while maintaining crucial safety standards.
Read Article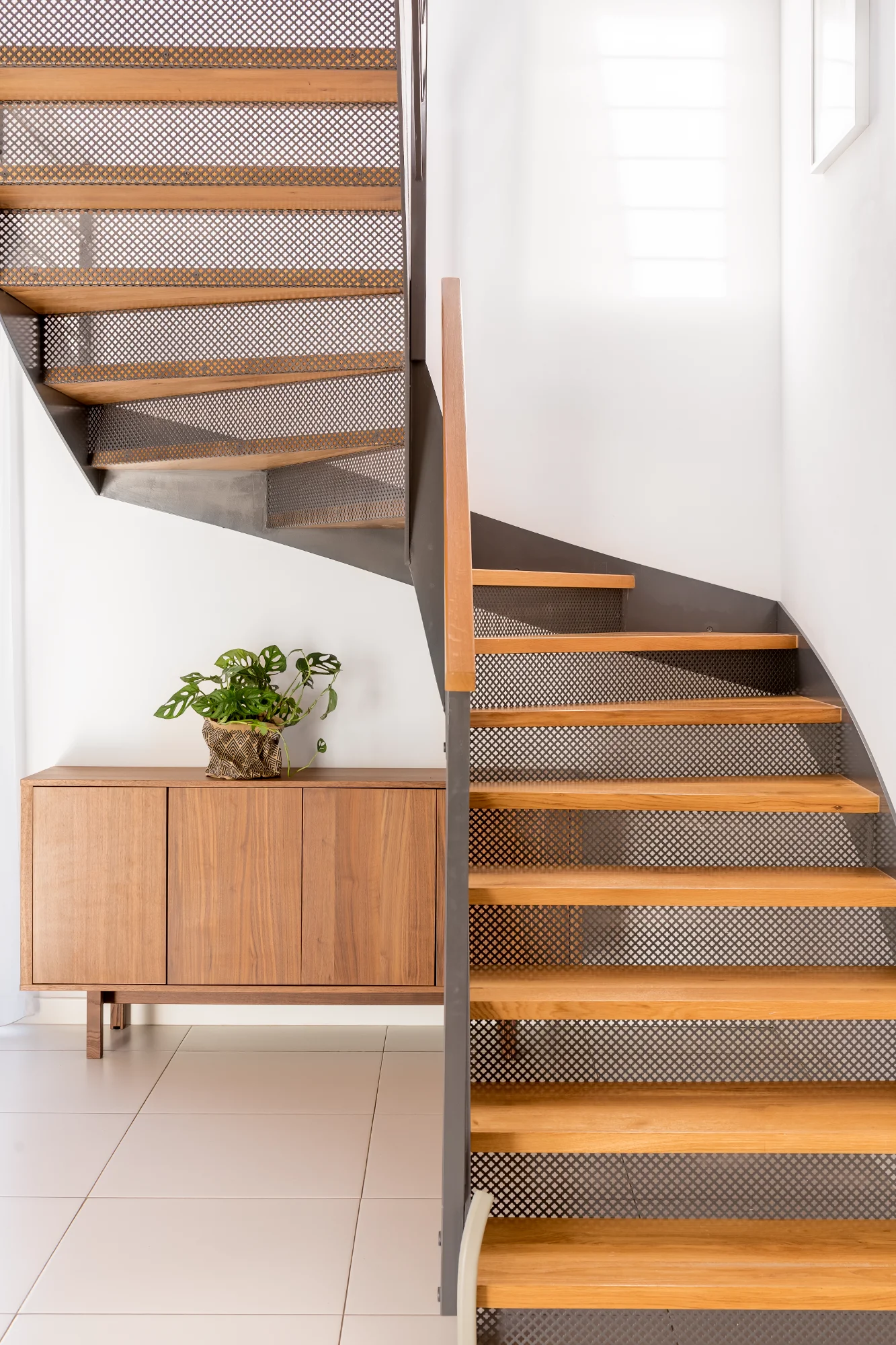
UK Building Regulations for Residential Staircases: A Complete Guide
A comprehensive breakdown of Approved Document K requirements for residential staircases, covering dimensions, balustrades, handrails, and headroom standards applicable to British homes.
Read Article
Structural Engineering for Cantilever Staircases: The Invisible Support
Exploring the complex engineering principles behind cantilever staircases, including load calculations, wall reinforcement techniques, and hidden support systems that create the floating effect.
Read Article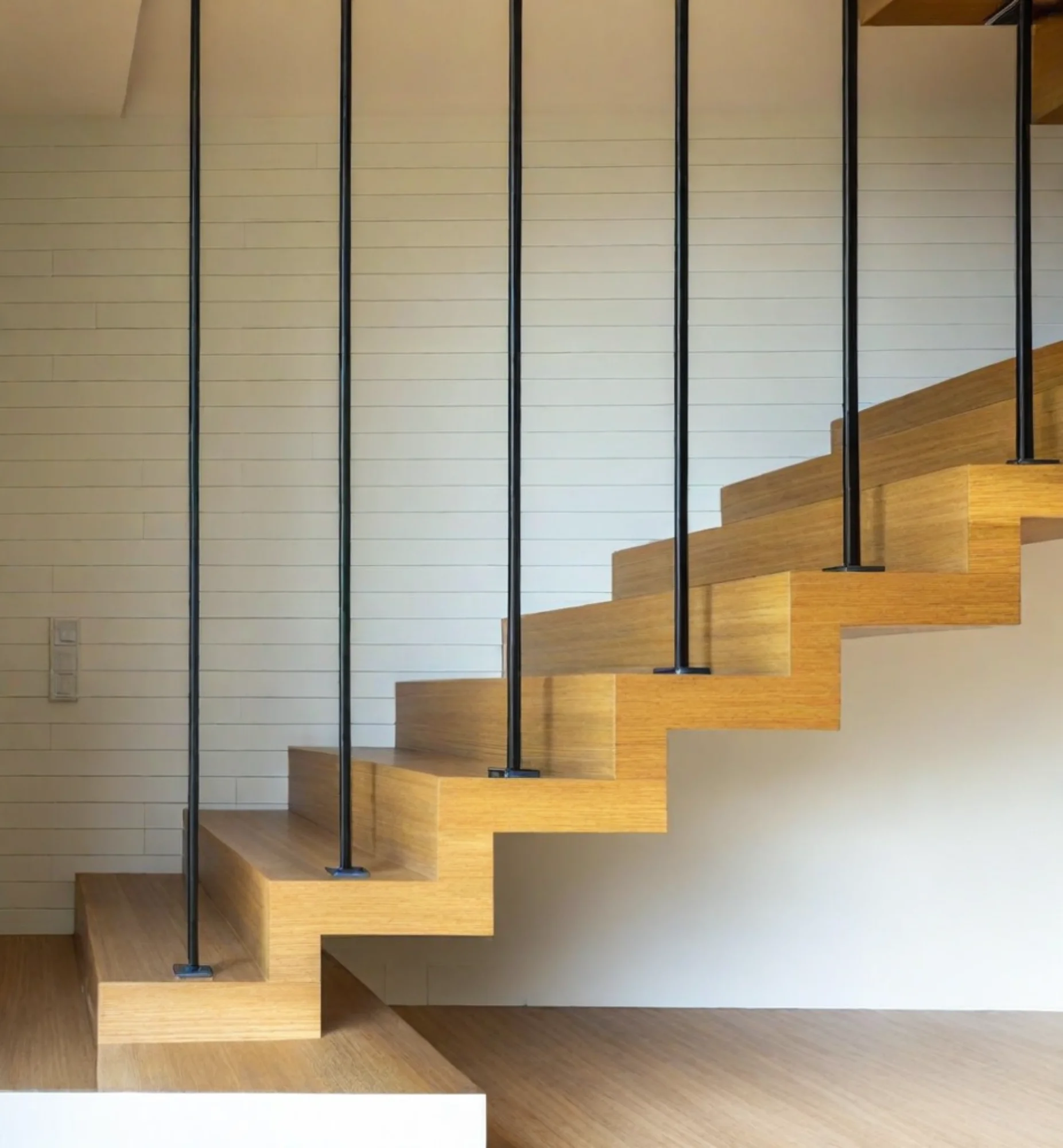
Sustainable Materials in Modern Staircase Design: Eco-Friendly Elegance
How sustainable materials and manufacturing processes are transforming the staircase industry, from FSC-certified timber to recycled metals and innovative bio-based composites.
Read Article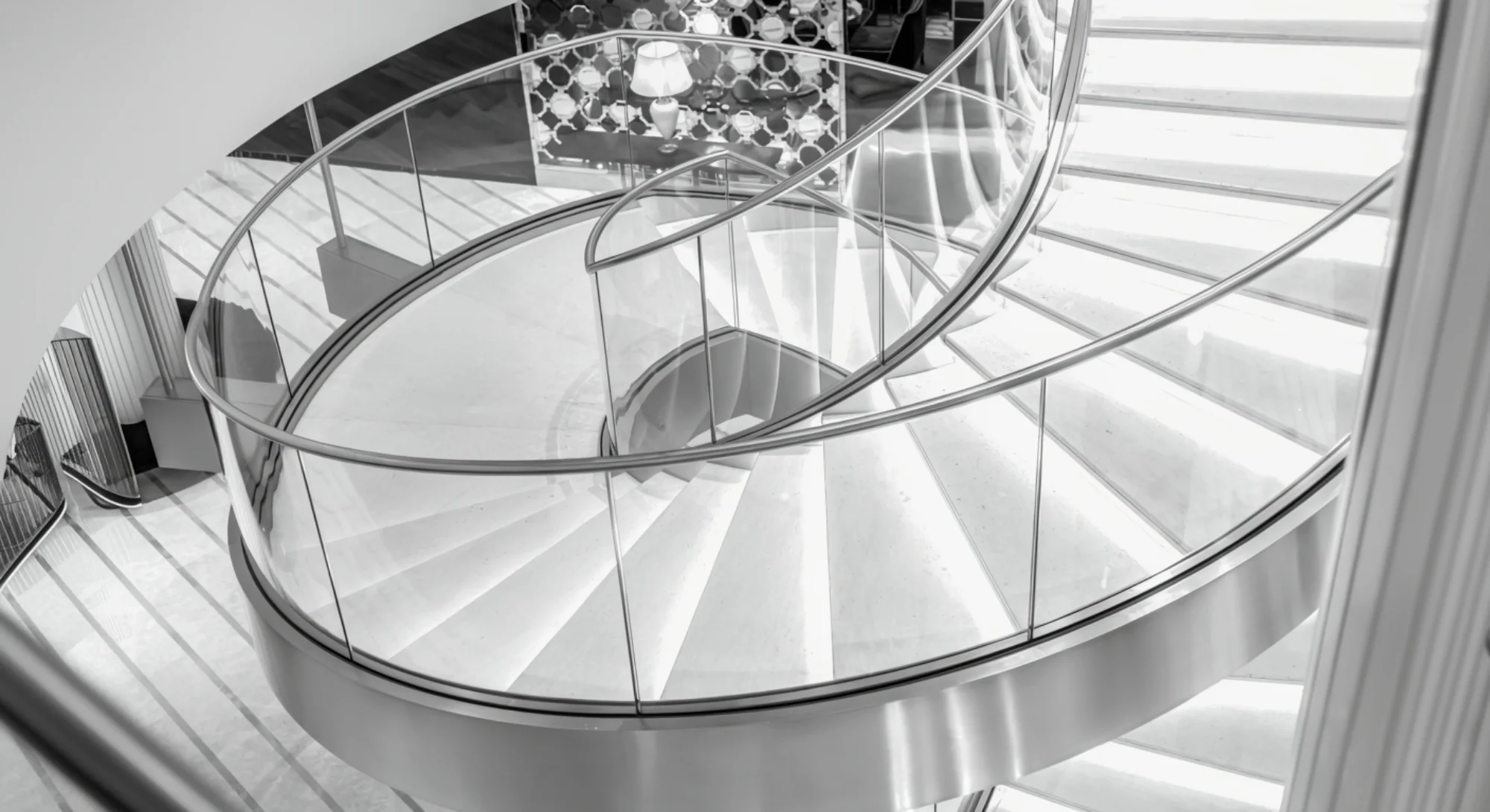
Commercial Staircase Regulations: Compliance for Public Buildings in the UK
Navigating the complex regulatory landscape for commercial staircases in public buildings, including fire safety requirements, accessibility standards, and dimensional specifications.
Read Article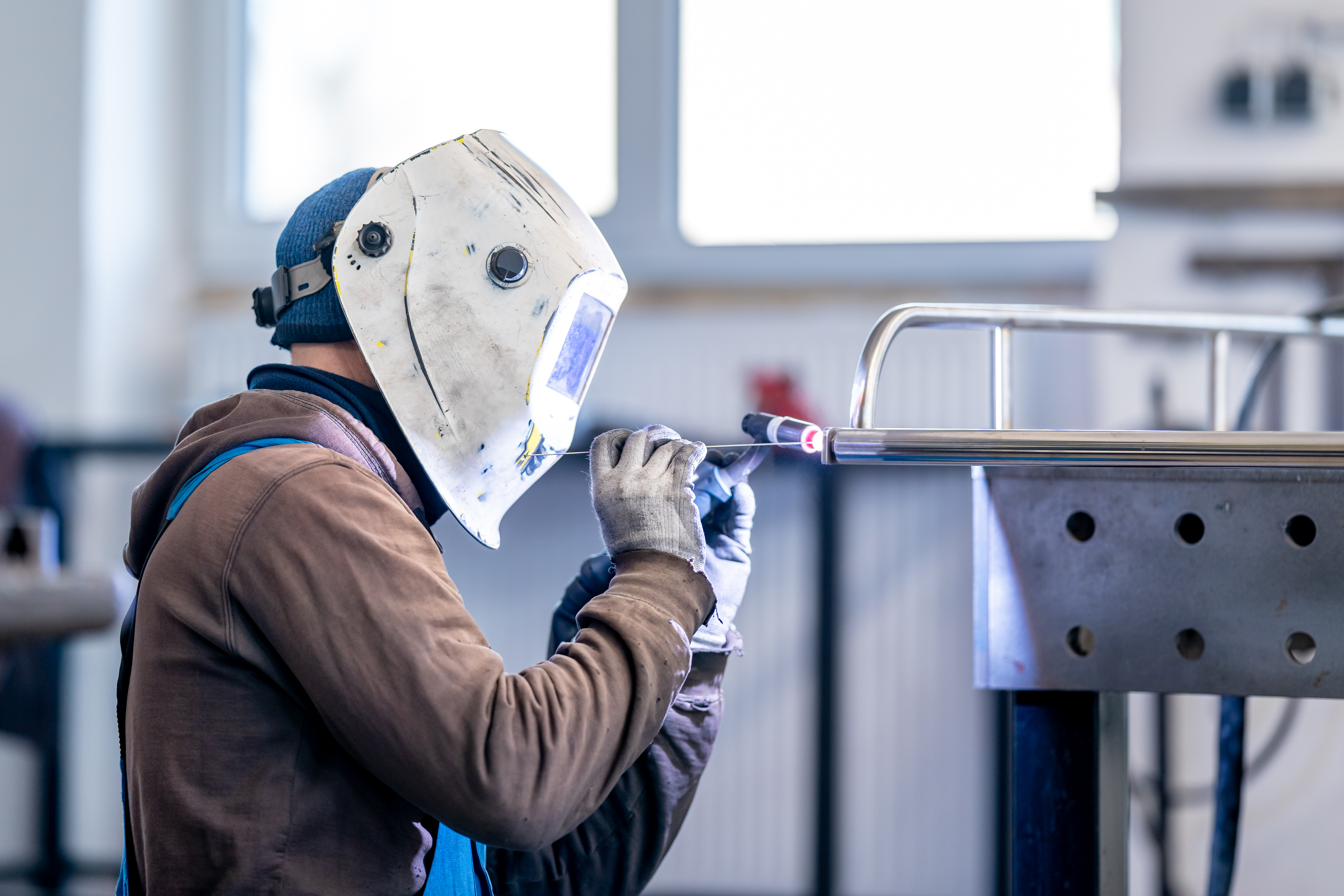
Steel Fabrication Techniques for Luxury Staircases: British Craftsmanship Meets Modern Technology
An in-depth look at the advanced steel fabrication techniques used in creating precision-engineered luxury staircases, from laser cutting to robotic welding and specialized finishing methods.
Read Article
The Evolution of Staircase Design: From Functionality to Architectural Feature
Tracing the historical development of staircases from purely functional elements to centerpieces of architectural design, and how contemporary stairs blend historical influences with modern engineering.
Read Article
Contact Us
Begin your journey to create something extraordinary.
Get in Touch
We invite you to contact our team to discuss your project or arrange a visit to one of our showrooms.
You can reach us via email at info@lmstairs.co.uk or use the form below.

Our Team
Meet the experts behind our exceptional staircase designs.
The Specialists
Our team combines diverse expertise to deliver extraordinary staircase solutions.
Saman Azizian
Finance Director
Oversees the financial strategy and management of the company, ensuring sustainable growth and project viability.
Adam Nowak
Business Operations Manager
With 10 years in steel construction operations, excels in project efficiency and logistics. Developed innovative workflows for custom staircase fabrication that reduced production time by 30% while maintaining exceptional quality standards.
Tomasz Tomczak
Design Manager
Combines artistic vision with practical engineering knowledge, holding a Master's degree in Mechanical Engineering. With 7 years of experience, he excels in architectural steel staircase design and is known for creating stunning helical and floating designs.
Irene Cheng
Sales Director
Leads the sales strategy and client relations, focusing on delivering bespoke staircase solutions that meet client aspirations and project requirements. Dedicated to fostering strong partnerships and expanding market presence.
Serra Kir
Marketing and Communications Manager
Manages the company's brand presence and communication strategies. Develops engaging content and campaigns to showcase our craftsmanship and connect with our audience across various channels.

Join Our Team
Explore exciting career opportunities with a leader in bespoke staircase design.
Career Opportunities
We are looking for talented individuals who share our passion for exceptional design and craftsmanship.
Staircase Designer
London, UK | Full-time
Job Description
We're seeking a creative and technically skilled Staircase Designer to join our design team. The ideal candidate will combine artistic vision with practical engineering knowledge to create stunning, functional staircases that meet our clients' requirements while adhering to all relevant building codes and regulations.
Responsibilities
- Design bespoke metal staircases for residential and commercial projects
- Create detailed drawings and 3D visualizations using specialized software
- Collaborate with clients, architects, and our fabrication team
- Ensure designs meet structural requirements and building regulations
- Develop innovative design solutions for challenging architectural spaces
- Stay updated on design trends and material innovations
Requirements
- Minimum 3 years experience in architectural design, preferably with focus on staircases or metalwork
- Proficiency in CAD software and 3D modeling programs
- Strong understanding of structural principles and building regulations
- Excellent visual communication and presentation skills
- Portfolio demonstrating creative design capabilities
Site Surveyor
London, UK | Full-time
Job Description
We are looking for a detailed-oriented Site Surveyor to conduct comprehensive on-site assessments for our bespoke staircase projects. The successful candidate will play a crucial role in gathering precise measurements and evaluating spatial constraints to ensure our designs are perfectly tailored to each unique installation environment.
Responsibilities
- Conduct detailed site surveys for residential and commercial staircase installations
- Take precise measurements and document existing site conditions
- Identify potential installation challenges and architectural constraints
- Prepare comprehensive site reports with diagrams and photographs
- Liaise with design team to ensure accurate translation of site conditions into staircase designs
- Communicate effectively with clients and contractors during site visits
Requirements
- Qualification in building surveying, construction, or related field
- Minimum 2 years experience in construction surveying or similar role
- Proficiency with surveying equipment and measurement techniques
- Strong attention to detail and exceptional accuracy
- Good understanding of building structures and construction methods
- Valid driving license and willingness to travel to sites throughout the UK
Quantity Surveyor
London, UK | Full-time
Job Description
We are seeking an experienced Quantity Surveyor to join our team and oversee the financial aspects of our bespoke staircase projects. The ideal candidate will have strong analytical skills and experience in managing costs for high-end architectural metalwork or similar specialized construction projects.
Responsibilities
- Prepare detailed cost estimates for bespoke staircase projects
- Analyze design specifications to determine material quantities and labor requirements
- Create and manage project budgets throughout the design and fabrication process
- Monitor costs and identify potential cost overruns early in the project lifecycle
- Negotiate with suppliers to ensure best value for premium materials
- Prepare financial reports and cost analyses for management
- Work closely with design and fabrication teams to optimize costs without compromising quality
Requirements
- Minimum 3 years experience as a Quantity Surveyor in construction or manufacturing
- Experience with high-end architectural products or metal fabrication preferred
- Strong analytical skills and attention to detail
- Proficiency with cost estimation software and spreadsheet applications
- Knowledge of construction contracts and procurement processes
- RICS membership or working toward qualification preferred
Don't see a position that matches your skills?
We're always interested in hearing from talented individuals passionate about design and craftsmanship.
Submit Your CV
Frequently Asked Questions
Everything you need to know about custom staircases
Common Questions
Find answers to the most frequently asked questions about staircase design, fabrication, and installation.
What types of staircases do you design and manufacture?
At LM STAIRS, we design and manufacture a wide variety of custom staircases including spiral, helical, floating, cantilever, mono stringer, double stringer, fire escape, commercial, and exterior staircases. Each staircase is meticulously crafted according to your specific requirements and designed to perfectly complement your space.
What materials do you use for staircase construction?
We work with premium materials including mild steel, stainless steel, brass, bronze, hardwood timber (including oak, walnut, and ash), toughened glass, and concrete. Our material selection ensures durability, aesthetic appeal, and compliance with structural requirements. We can provide material samples during the consultation process.
How long does it take to design and install a custom staircase?
The timeline varies depending on the complexity of the design, materials used, and site conditions. Typically, the process takes 8-12 weeks from initial consultation to complete installation. This includes design development (2-3 weeks), engineering and approval (1-2 weeks), fabrication (3-5 weeks), and installation (1-2 weeks). We'll provide a detailed timeline during our consultation.
Are your staircases compliant with building regulations?
Yes, all our staircases are designed and manufactured to comply with UK building regulations (Approved Document K) and applicable European standards. We handle the structural calculations and necessary documentation for building control approval. Our team works closely with architects and contractors to ensure all regulatory requirements are met.
What is the difference between spiral and helical staircases?
Spiral staircases have steps arranged around a central pole in a tight spiral, with all treads connecting to the central column. They typically have a smaller footprint and are ideal for compact spaces. Helical staircases, also known as curved staircases, have a wider radius and don't require a central column. They create a sweeping, elegant curve and generally require more space but offer easier navigation and a more luxurious aesthetic.
What is a floating staircase and how is it supported?
Floating staircases, also known as cantilevered staircases, create the illusion that the treads are floating in air with minimal visible support. These staircases are typically supported by a hidden steel structure embedded in the wall. Each tread is anchored to this structure using robust engineering techniques that ensure safety while maintaining the minimalist visual appeal. We conduct thorough structural calculations to ensure the stability and safety of every floating staircase we design.
What maintenance do metal staircases require?
Metal staircases from LM STAIRS are designed for longevity with minimal maintenance. For interior staircases, regular dusting and occasional cleaning with a mild detergent is typically sufficient. Powder-coated or painted surfaces should be cleaned with non-abrasive products. Stainless steel components may benefit from periodic application of specialist stainless steel cleaner to maintain their luster. Exterior staircases may require more frequent inspection and maintenance, particularly in coastal areas. We provide detailed maintenance guidelines with every installation.
Can you match staircases to specific interior design styles?
Absolutely! We specialize in creating bespoke staircases that complement various interior design styles, from minimalist contemporary to traditional classic, industrial to luxury. Our design team works closely with you and your interior designers to ensure the staircase integrates seamlessly with your overall aesthetic vision. We consider elements such as material selection, finishes, balustrade design, and lighting to create a cohesive look that enhances your space.
Do you provide structural calculations for building approval?
Yes, we provide comprehensive structural calculations performed by qualified structural engineers for all our staircases. These calculations ensure the staircase design meets building regulations and safety standards. The documentation we provide is suitable for submission to building control or your appointed building inspector. We can also liaise directly with building control officers if required during the approval process.
What is the process for commissioning a custom staircase?
Our process begins with an initial consultation to discuss your vision, requirements, and budget. We then conduct a site survey to take precise measurements. Our design team develops concept designs and, once approved, creates detailed technical drawings. After design approval, we produce structural calculations and manufacturing drawings. Fabrication begins in our workshop, with regular quality checks throughout. Finally, our experienced installation team fits the staircase at your property, ensuring a perfect finish. Throughout the process, you'll have a dedicated project manager as your point of contact.
Can you work with architects and interior designers?
We regularly collaborate with architects and interior designers, and have established relationships with many London-based design studios. Our technical expertise complements their creative vision, and we provide detailed CAD drawings, 3D models, and material specifications to integrate seamlessly with their project documentation. We can join design meetings, provide technical guidance, and help translate conceptual designs into buildable solutions.
What is the weight capacity of your staircases?
All our staircases are designed to exceed the minimum load-bearing requirements specified in UK building regulations. Typically, our staircases are engineered to support a uniform distributed load of at least 1.5kN/m² and a concentrated load of 1.8kN applied to the most unfavorable position. For commercial applications, we design to higher load capacities according to the building's usage classification. Each staircase's specific weight capacity is determined during the engineering phase and documented in the structural calculations.
Do you offer warranties on your staircases?
Yes, we provide a 10-year structural warranty on all our staircases, covering the structural integrity of the design and fabrication. We also offer a 2-year warranty on all moving parts, finishes, and non-structural components. These warranties give you peace of mind regarding the quality and durability of your investment. Detailed warranty terms are provided upon project completion.
Can existing staircases be refurbished or replaced?
Yes, we offer both refurbishment and replacement services. For refurbishment, we can update treads, balustrades, or finishes while maintaining the existing structure. If replacement is preferred, we handle the removal of the old staircase and installation of the new one with minimal disruption. During the initial site survey, we'll assess the condition of the existing staircase and advise on the most appropriate approach for your specific situation.
What is the cost range for a custom staircase?
The cost of a custom staircase varies significantly based on design complexity, materials, finishes, and site conditions. As a general guide, our projects typically range from £5,000 for simpler designs to £100,000+ for elaborate architectural features. During our consultation, we'll discuss your budget constraints and provide transparent pricing information. We can also suggest alternative design approaches or materials to help meet your budget requirements while maintaining design integrity.
How do you ensure the safety of glass balustrades?
We use only toughened and laminated safety glass that complies with BS EN 12600 standards for impact resistance. The glass panels are typically 10-12mm thick for residential applications and thicker for commercial projects. All fixings and supporting structures are engineered to exceed the required load capacities. We also ensure the height of glass balustrades meets or exceeds the minimum requirements specified in building regulations for fall protection.
Still have questions?
Our team is ready to help you with any specific queries about your staircase project.
Contact Our Experts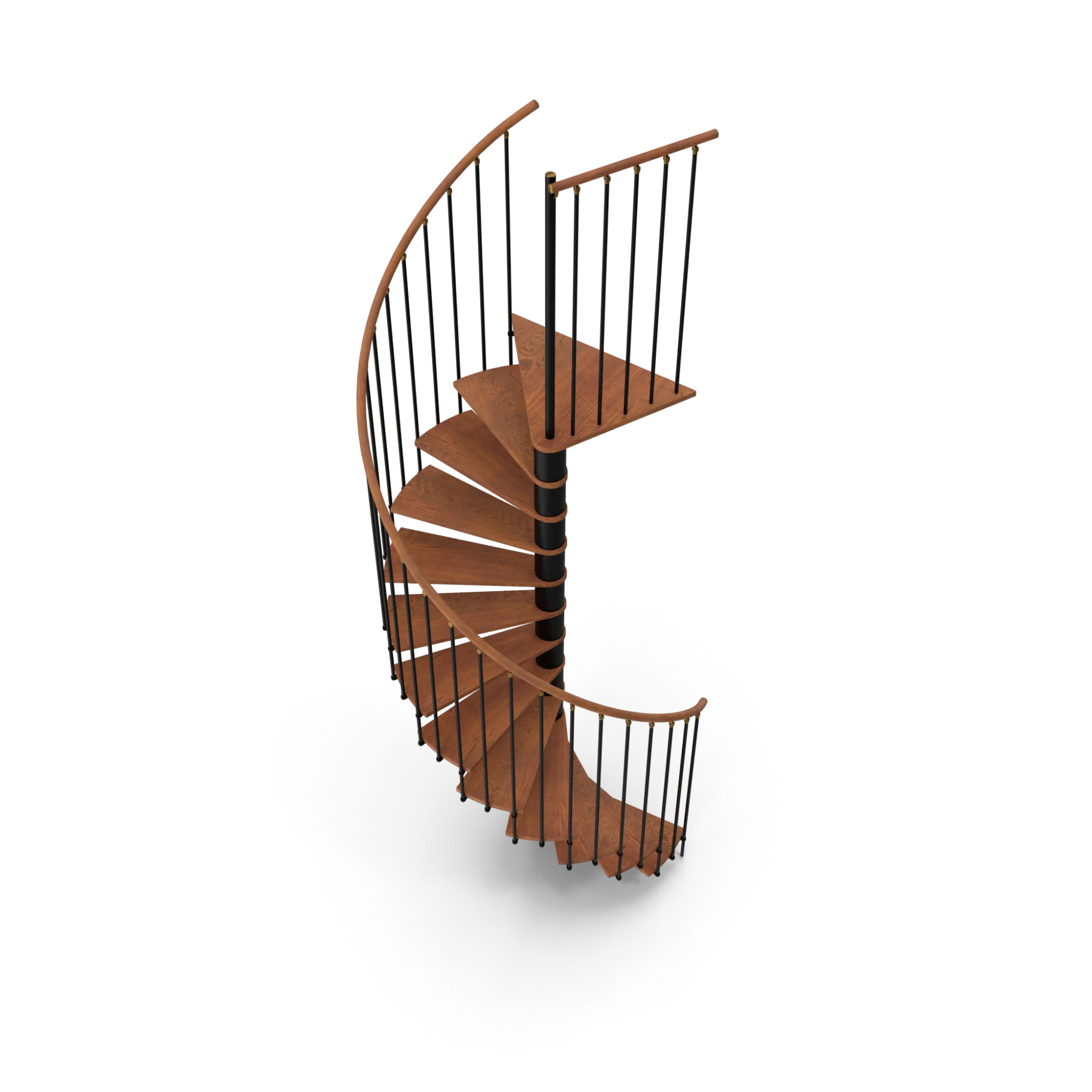
Spiral Staircases
Space-efficient designs with elegant spiral forms and premium materials.
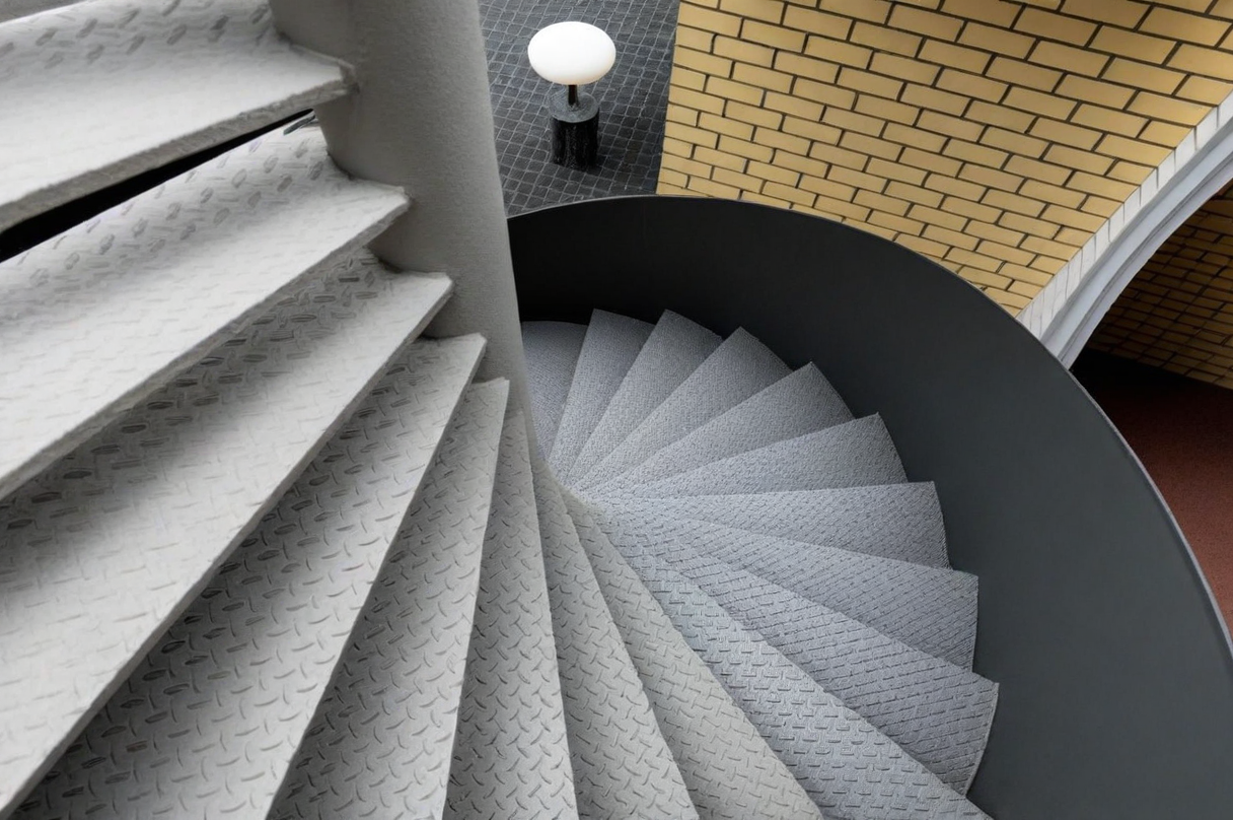
Elegant Design
Spiral staircases combine space efficiency with stunning artistic presence. The helical forms create a dramatic vertical sculptural element that enhances any interior while optimizing floor space.
These designs typically feature a precision-engineered steel structure that provides exceptional stability while maintaining a refined visual profile. The central column supports cantilevered treads that appear to float gracefully around the core.
Request ConsultationTechnical Specifications
Our spiral staircases combine elegant design with precision engineering.
Dimensions
Available in diameters ranging from 1.2m to 3m, with customizable heights to suit your space requirements. The tread width can be adjusted to provide comfortable foot placement.
Materials
Structural steel core with your choice of tread materials: durbar plate, hardwood timber, or concrete. Balustrades available in glass, metal, or custom designs.
Engineering
Precision-manufactured central column with cantilevered treads. Each staircase is designed to meet or exceed building regulations for structural integrity and safety.
Finishes
Wide range of finishes available for the metal structure, including powder coating in any RAL color, brushed steel, or patinated finishes for a more artisanal appearance.
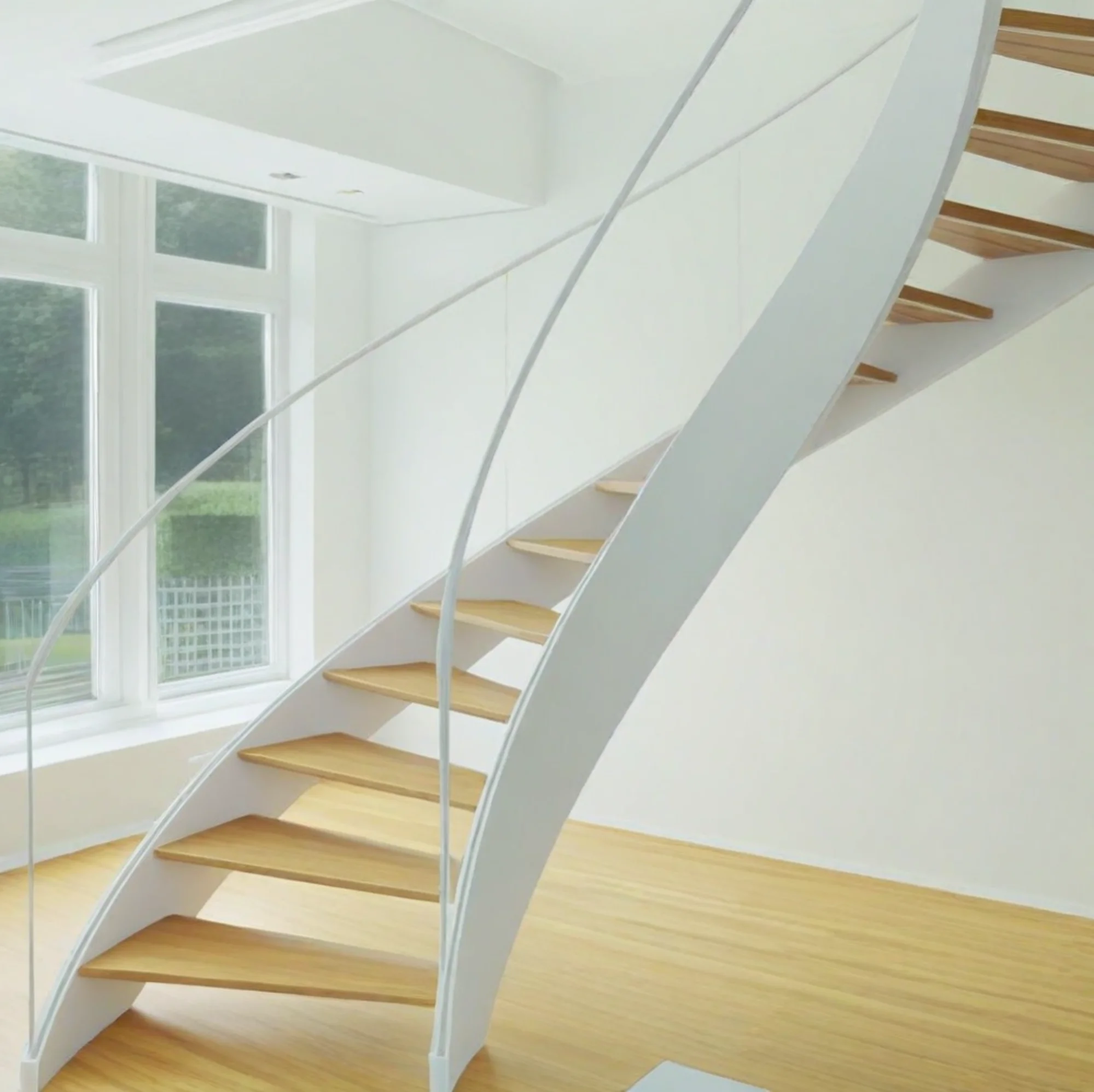
Helix Staircases
Continuous helical designs with smooth, flowing curves and dramatic presence.

Flowing Elegance
Helix staircases create a stunning architectural centerpiece with their continuous flowing curves. Unlike spiral stairs, helix designs follow an elliptical or oval path, creating a more expansive and dramatic presence.
Each helix staircase is precision-engineered with a sophisticated structural frame that provides exceptional stability while maintaining graceful visual lines. The curved stringers support the treads in a way that creates a seamless visual flow from one level to the next.
Request ConsultationTechnical Specifications
Our helix staircases combine engineering excellence with artistic vision.
Dimensions
Customizable to suit your space, with various elliptical or oval layouts. Typical dimensions range from 2m to 5m in length, with customized widths and heights.
Materials
Precision-engineered steel frame with your choice of tread materials: durbar plate, hardwood timber, or concrete. Various balustrade options available.
Engineering
Complex curved stringers with integrated support systems. Each staircase is custom engineered to meet or exceed building regulations for structural integrity and safety.
Finishes
Wide range of finishes available for the metal structure, including powder coating in any RAL color, brushed steel, or patinated finishes for a more artisanal appearance.
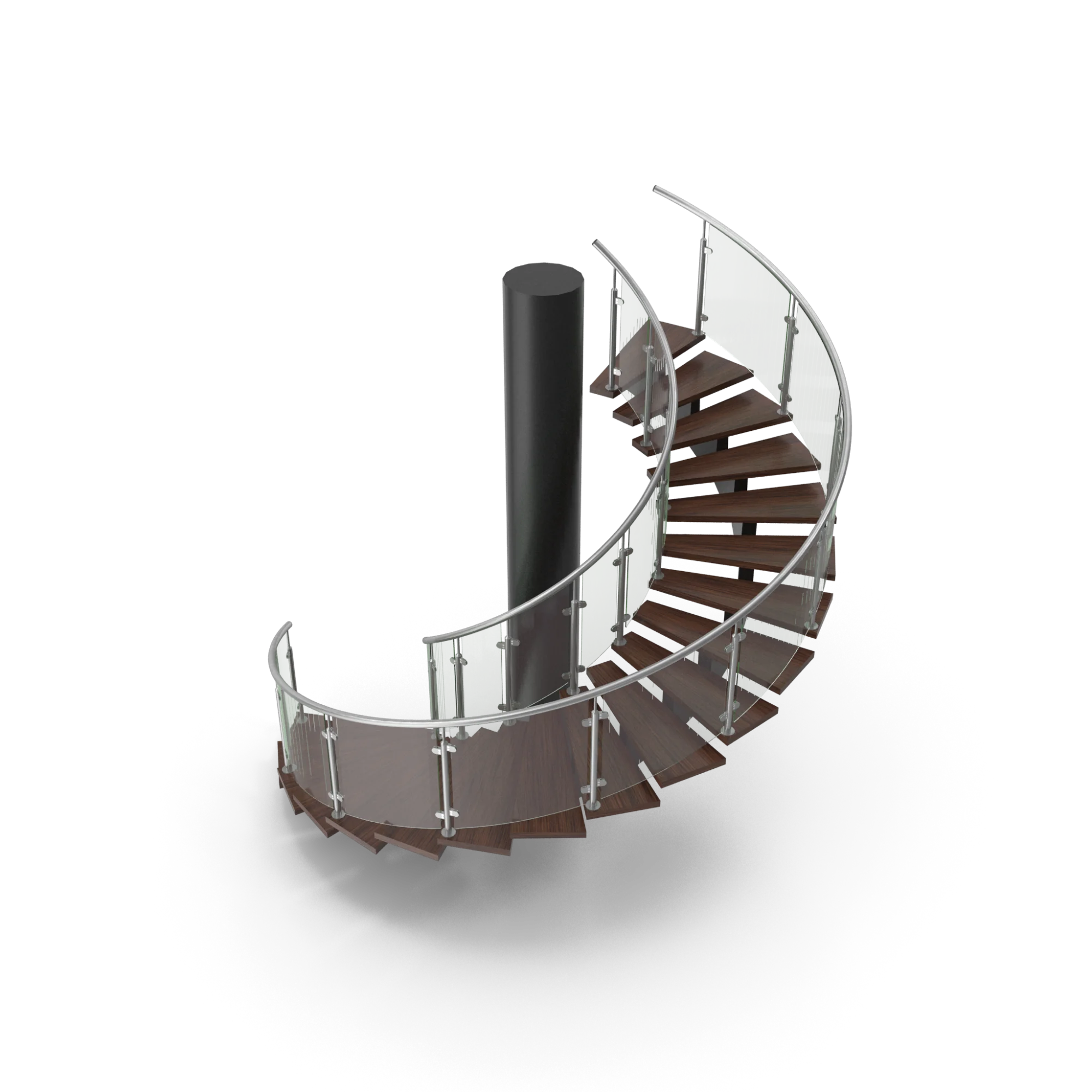
Floating Staircases
Minimalist designs with cantilevered treads creating an illusion of weightlessness.

Effortless Elegance
Floating staircases create a stunning visual impact through their seemingly weightless appearance. Each tread appears to float in space with minimal visible structural supports, creating a sense of architectural magic.
These designs utilize sophisticated engineering principles to conceal the robust structural elements that provide stability and support. The result is a staircase that combines artistic elegance with practical functionality.
Request ConsultationTechnical Specifications
Our floating staircases combine innovative engineering with minimalist aesthetics.
Configuration
Available in straight, curved, or custom layouts to suit your specific architectural requirements and space constraints.
Materials
Hidden steel supports with durbar, timber, or concrete treads. Glass balustrades are often paired with floating designs to maximize the sense of openness.
Engineering
Sophisticated cantilevered system with concealed structural elements. Each design undergoes rigorous structural analysis to ensure stability and safety.
Finishes
Premium finishes for all visible components, with special attention to edge details and connection points to maintain the floating illusion.

Mono Stringer Staircases
Minimalist designs with a single central support and cantilevered treads.
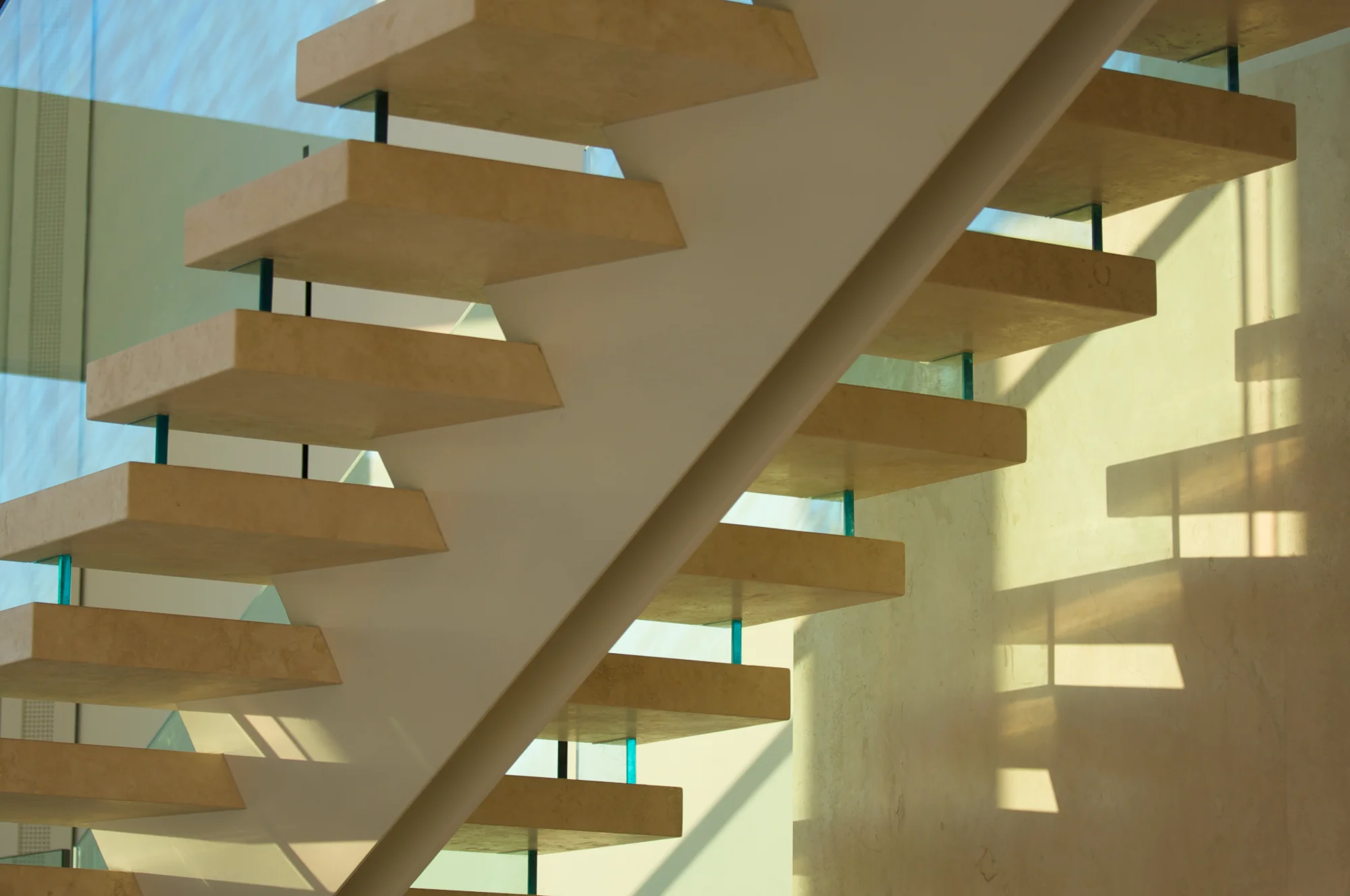
Structural Simplicity
Mono stringer staircases represent the perfect balance of structural efficiency and design elegance. A single central spine supports the entire staircase, creating a clean, uncluttered aesthetic that works beautifully in contemporary spaces.
The central stringer is precision-engineered from robust steel to provide exceptional stability, while the cantilevered treads create an impression of lightness and openness. This design allows for unobstructed views through the staircase, enhancing spatial flow.
Request ConsultationTechnical Specifications
Our mono stringer staircases combine minimalist design with engineering precision.
Configurations
Available in straight, L-shaped, curved, or custom layouts. The central stringer can be positioned in various ways to optimize both structural efficiency and visual impact.
Materials
Heavy-duty steel central stringer with your choice of tread materials: durbar plate, hardwood timber, or concrete. Wide range of balustrade options to complement the design.
Engineering
Sophisticated structural design with precision tread mounting systems. Each staircase is engineered to meet specific load requirements while maintaining its sleek aesthetic.
Finishes
The central stringer can be finished in powder coating, brushed steel, or patinated finishes to achieve your desired aesthetic. Special attention is given to weld finishes and connection details.
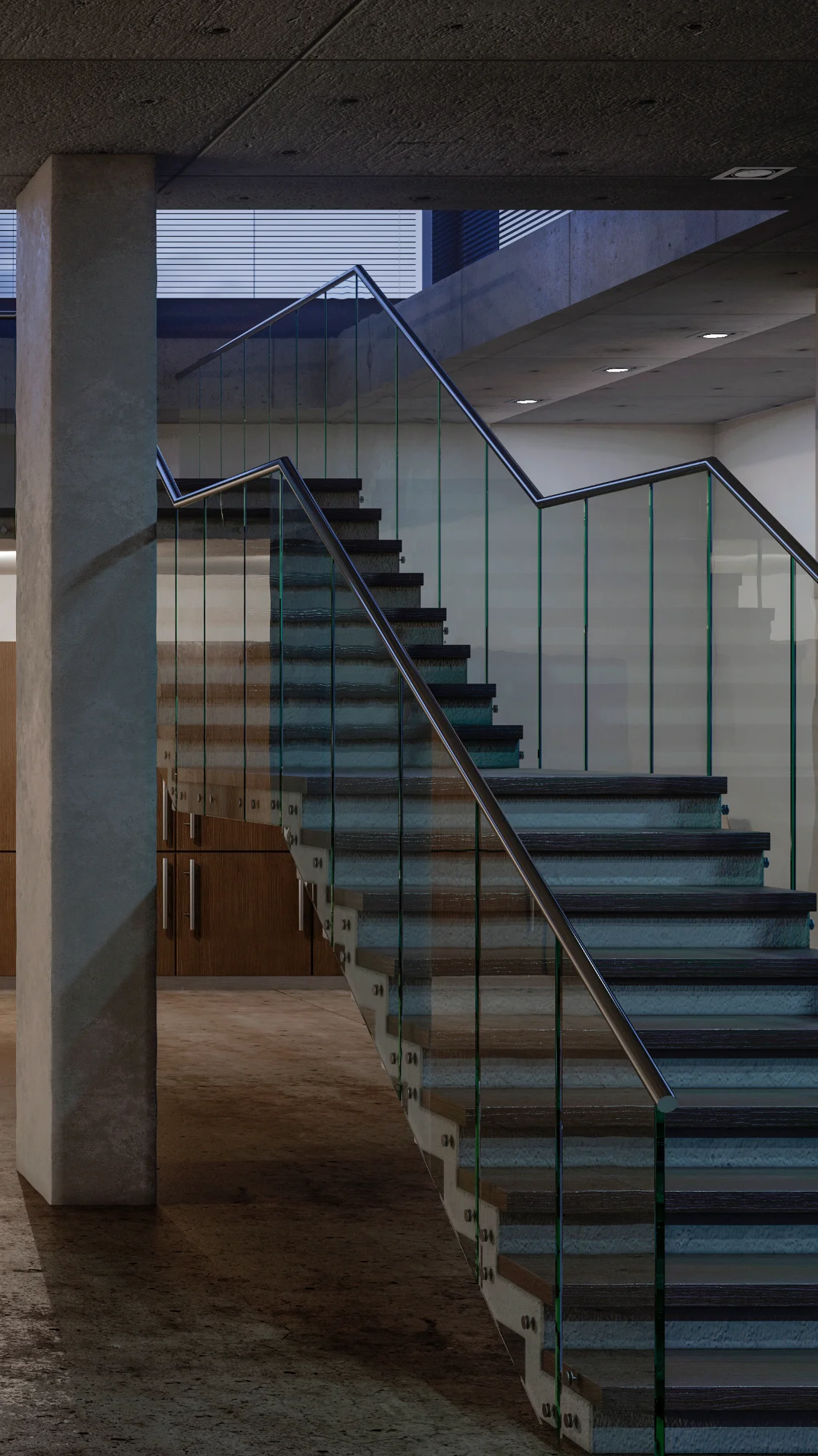
Double Stringer Staircases
Robust designs with dual side supports for exceptional stability and modern aesthetics.
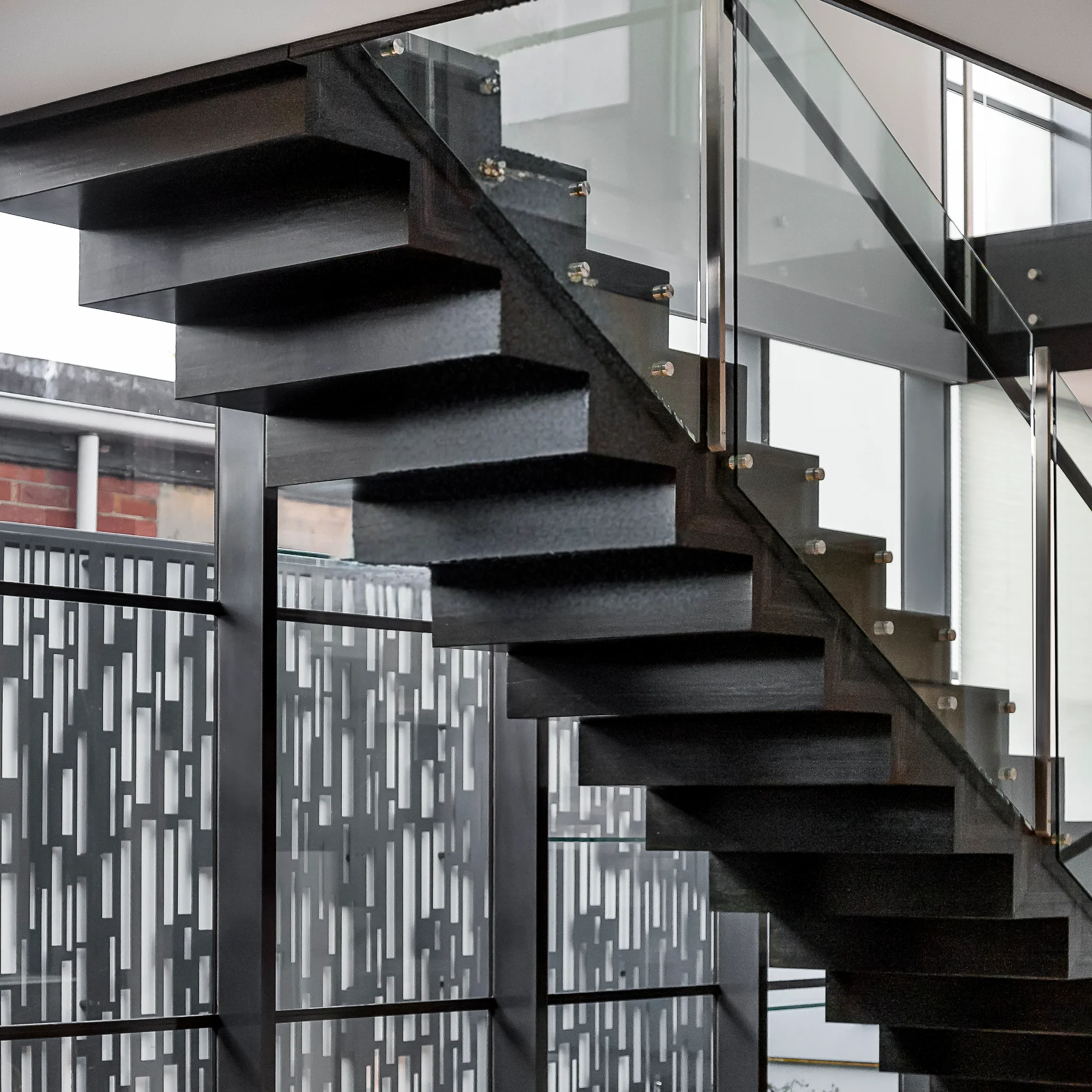
Balanced Design
Double stringer staircases offer a perfect blend of structural stability and clean aesthetics. The dual side stringers provide robust support while creating a visually balanced framework that defines the space.
This design allows for maximum flexibility in tread materials and balustrade options, making it adaptable to a wide range of architectural styles. From minimalist industrial to sophisticated contemporary, double stringer designs offer versatile solutions.
Request ConsultationTechnical Specifications
Our double stringer staircases combine structural integrity with clean visual lines.
Configurations
Available in straight, L-shaped, U-shaped, or zigzag configurations. The dual stringers can be designed in various profiles to achieve different aesthetic effects.
Materials
Precision-cut steel stringers with durbar plate, hardwood timber, or concrete treads. Compatible with a wide range of balustrade systems.
Engineering
Robust stringer design with precision-engineered connections. Each staircase is designed to provide exceptional stability while maintaining clean visual lines.
Finishes
Wide range of finishes available for the steel stringers, including powder coating, brushed steel, or custom patinated effects. Treads can be finished to complement the overall design.

Fire Escape Staircases
Safe and compliant emergency exit solutions that combine functionality with aesthetic appeal.
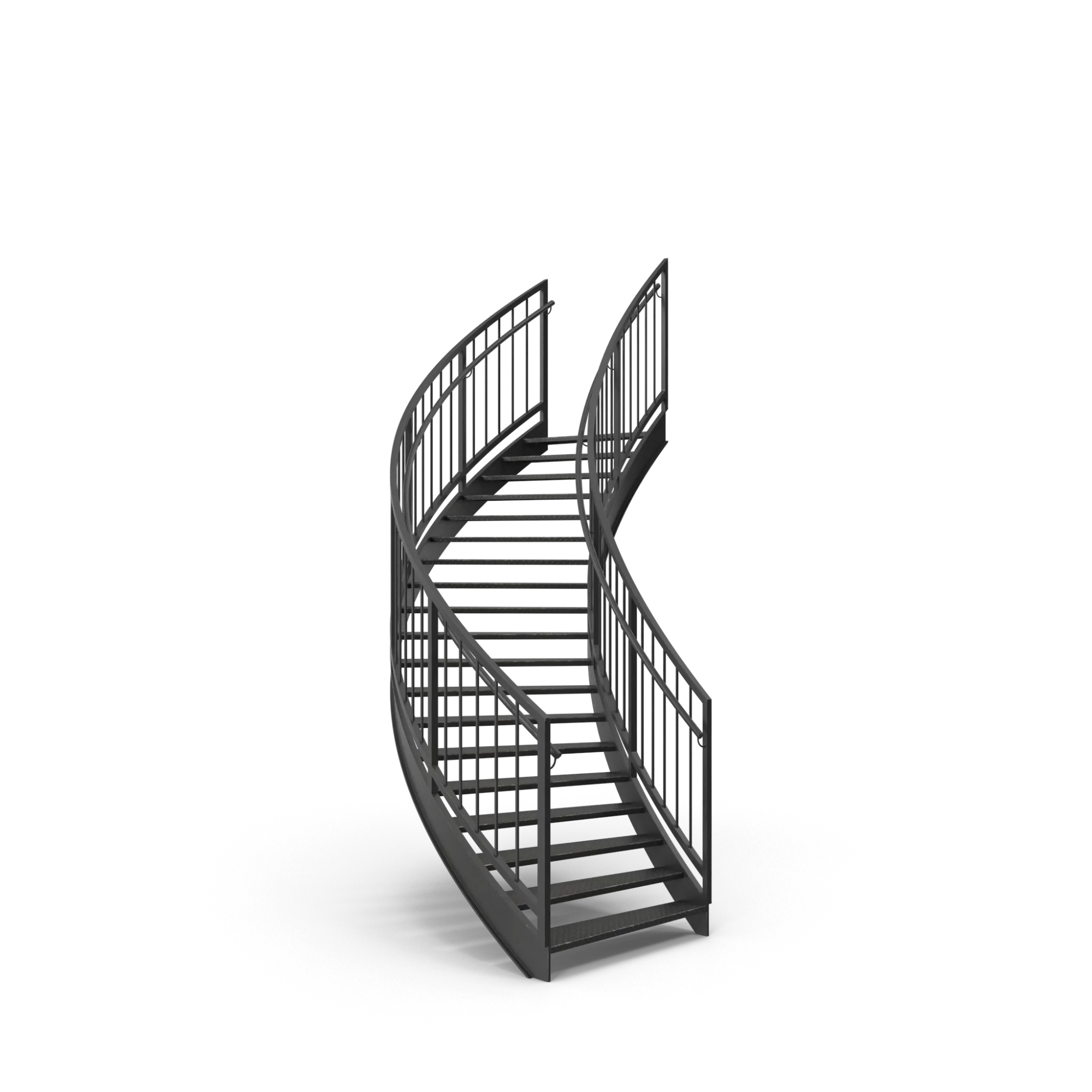
Safety with Style
Fire escape staircases are essential safety features that needn't compromise on design quality. Our fire escape staircases meet all regulatory requirements while maintaining a high standard of aesthetic appeal.
We carefully design each fire escape to integrate harmoniously with the building's architecture, using robust materials and precision engineering to ensure longevity and reliability in emergency situations.
Request ConsultationTechnical Specifications
Our fire escape staircases combine regulatory compliance with quality design.
Compliance
Designed to meet or exceed all relevant building regulations and fire safety standards. Includes appropriate tread dimensions, handrail heights, and landing sizes.
Materials
Constructed from fire-resistant materials with appropriate durbar plate treads for slip resistance. Robust railings designed for high-traffic emergency use.
Engineering
Heavy-duty structural design capable of supporting emergency evacuation loads. Engineered for stability in all weather conditions for external applications.
Finishes
Durable finishes designed to withstand exposure to elements and frequent use. Options include galvanized, powder-coated, or painted finishes in colors that complement the building.

Commercial Staircases
Durable and attractive designs optimized for high-traffic business environments.

Practical Elegance
Commercial staircases must balance aesthetic appeal with exceptional durability and compliance with commercial building regulations. Our designs achieve this perfect balance, creating staircases that enhance the business environment while providing safe, reliable access.
We understand the unique requirements of commercial spaces, from retail environments to office buildings, and design staircases that complement the brand identity and architectural style while standing up to heavy daily use.
Request ConsultationTechnical Specifications
Our commercial staircases are designed for performance, compliance, and visual impact.
Traffic Rating
Designed for high-volume pedestrian traffic with appropriate load ratings and durable materials that maintain their appearance despite frequent use.
Accessibility
Compliant with accessibility requirements including appropriate tread depths, riser heights, and handrail specifications to accommodate all users.
Materials
Heavy-duty durbar plate, concrete, or hardwearing timber treads combined with robust structural steel frames. Balustrades designed for both safety and aesthetic impact.
Finishes
Durable, low-maintenance finishes that maintain their appearance despite high usage. Options include powder coating, brushed steel, and concrete sealing treatments.

Exterior Staircases
Weather-resistant designs that combine durability with architectural elegance.
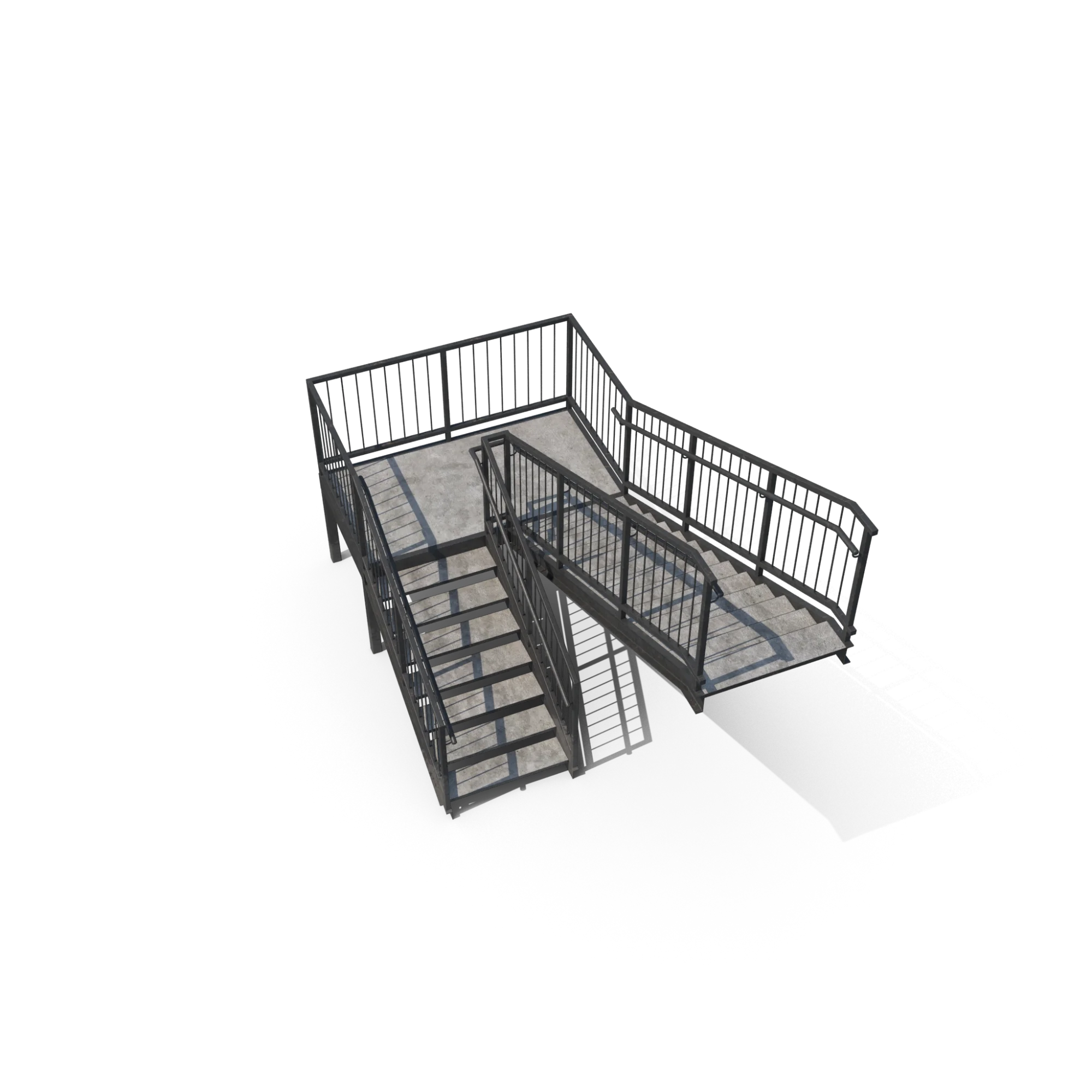
Outdoor Excellence
Exterior staircases face unique challenges from weather exposure and temperature fluctuations. Our designs combine robust weatherproof construction with attractive aesthetics to create outdoor staircases that enhance the building's exterior.
We carefully select materials and finishes that will maintain their appearance and structural integrity despite exposure to the elements, ensuring your exterior staircase remains both beautiful and functional for years to come.
Request ConsultationTechnical Specifications
Our exterior staircases are engineered for durability in challenging outdoor environments.
Weather Resistance
Designed to withstand rain, snow, UV exposure, and temperature fluctuations with corrosion-resistant materials and weatherproof connections.
Materials
Galvanized steel, stainless steel, or aluminum structures with appropriate outdoor-rated treads. Durbar plate provides excellent slip resistance for wet conditions.
Engineering
Robust structural design with appropriate footings and foundations for outdoor installation. Engineered to accommodate thermal expansion and contraction.
Finishes
Specialized outdoor finishes including hot-dip galvanizing, marine-grade powder coating, or anodizing for aluminum components to ensure longevity in outdoor settings.
Staircase Configurator
Design your perfect staircase with our interactive tool.
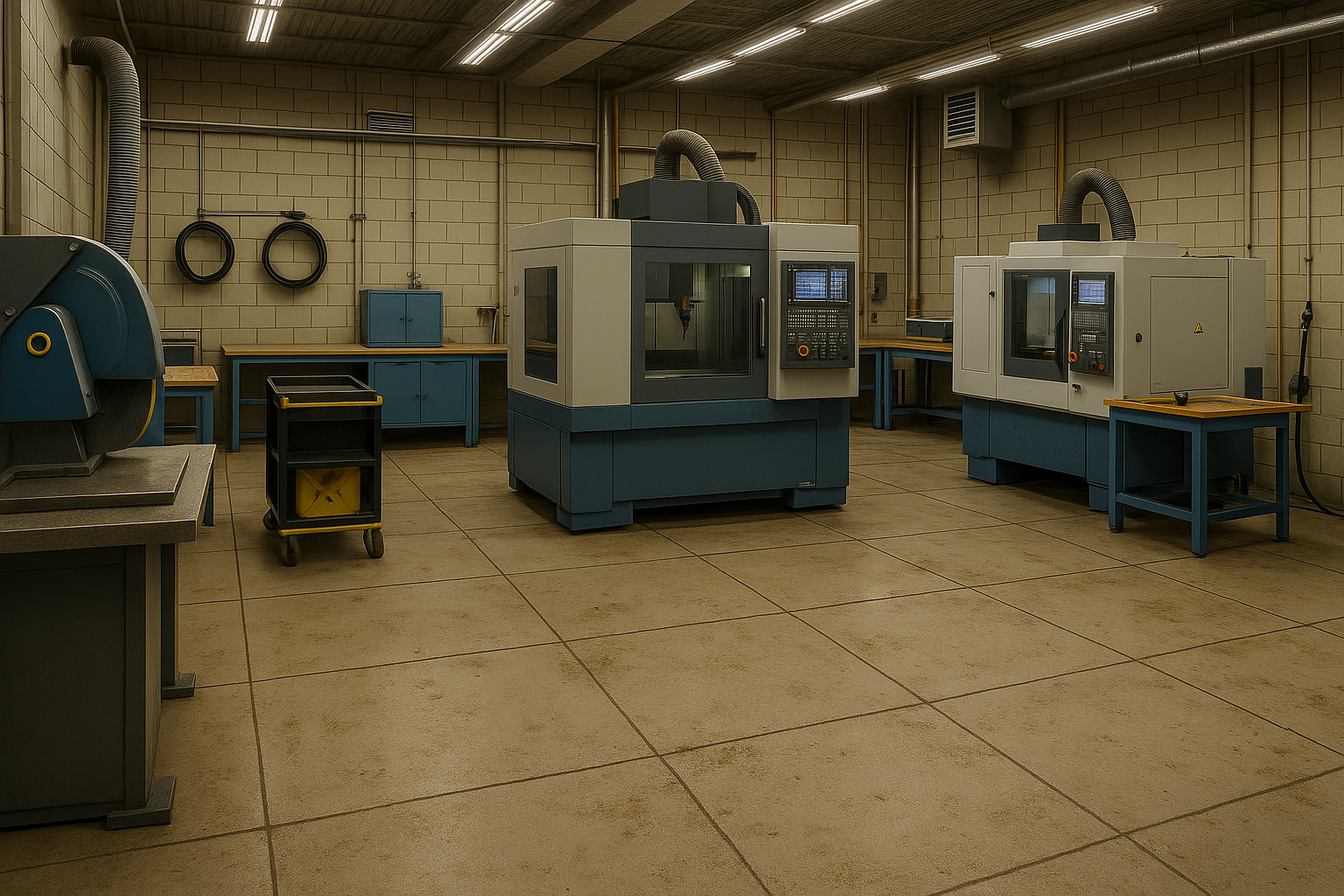
Manufacturing Excellence
Where precision engineering meets artisanal craftsmanship.
Our Workshops
We operate two dedicated facilities to ensure flexibility, speed, and uncompromising quality for every project.
Kent Facility (UK)
Our UK workshop located in Kent serves as a rapid response hub. It's perfectly equipped for smaller-scale projects, prototypes, urgent modifications, and finishing touches. This local presence allows us to offer exceptionally short lead times for specific requirements and ensures seamless project coordination within the UK.
State-of-the-Art Facility (Poland)
Our primary manufacturing centre in Poland is where our most ambitious and complex staircase designs come to life. This large, modern facility houses cutting-edge technology and a highly skilled workforce, enabling us to handle large-scale productions and intricate bespoke projects with precision and efficiency. From monumental commercial staircases to elaborate residential features, this workshop is the heart of our production capabilities.
Advanced Capabilities
Our investment in technology empowers us to push the boundaries of staircase design and fabrication.
The Poland facility is equipped with a comprehensive suite of advanced machinery, ensuring unparalleled precision and versatility:
- Multi-axis CNC Machining Centres
- High-Precision Laser Cutting Systems
- CNC Plasma Cutting Tables
- CNC Press Brakes & Bending Machines
- Automated Punching Machines
- Robotic Welding Stations
- Water Jet Cutting Capabilities
- Advanced Surface Finishing Booths
- Digital Templating & Measuring Systems
This extensive range of equipment, combined with our team's expertise, allows us to work with diverse materials and complex geometries, ensuring every LM STAIRS creation is a masterpiece of engineering and design.
Workshop Gallery
A glimpse into our manufacturing process.

Our Projects
Explore examples of our completed bespoke architectural metalwork.
Recent Projects
Discover a selection of recently completed bespoke projects, including staircases, doors, balconies, and more, showcasing our commitment to craftsmanship, innovative design, and seamless integration within diverse architectural spaces.
